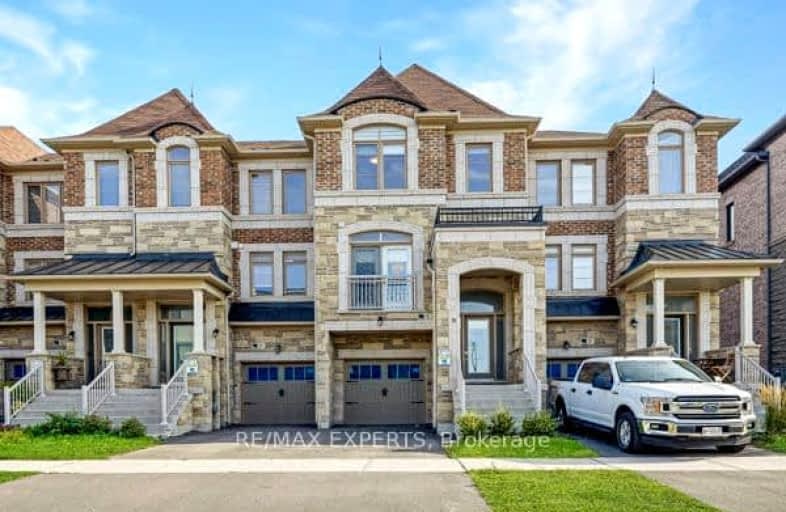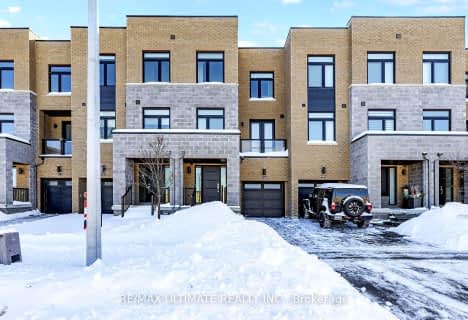Somewhat Walkable
- Some errands can be accomplished on foot.
61
/100
Some Transit
- Most errands require a car.
39
/100
Somewhat Bikeable
- Most errands require a car.
39
/100

Johnny Lombardi Public School
Elementary: Public
0.70 km
Guardian Angels
Elementary: Catholic
0.30 km
Vellore Woods Public School
Elementary: Public
1.24 km
Fossil Hill Public School
Elementary: Public
1.06 km
St Mary of the Angels Catholic Elementary School
Elementary: Catholic
1.10 km
St Veronica Catholic Elementary School
Elementary: Catholic
0.76 km
St Luke Catholic Learning Centre
Secondary: Catholic
3.62 km
Tommy Douglas Secondary School
Secondary: Public
0.22 km
Father Bressani Catholic High School
Secondary: Catholic
5.31 km
Maple High School
Secondary: Public
2.98 km
St Jean de Brebeuf Catholic High School
Secondary: Catholic
1.39 km
Emily Carr Secondary School
Secondary: Public
3.88 km
-
Mill Pond Park
262 Mill St (at Trench St), Richmond Hill ON 9.83km -
Rosedale North Park
350 Atkinson Ave, Vaughan ON 10.3km -
Netivot Hatorah Day School
18 Atkinson Ave, Thornhill ON L4J 8C8 10.69km
-
TD Bank Financial Group
3737 Major MacKenzie Dr (Major Mac & Weston), Vaughan ON L4H 0A2 0.65km -
CIBC
9950 Dufferin St (at Major MacKenzie Dr. W.), Maple ON L6A 4K5 6.48km -
Scotiabank
9930 Dufferin St, Vaughan ON L6A 4K5 6.5km














