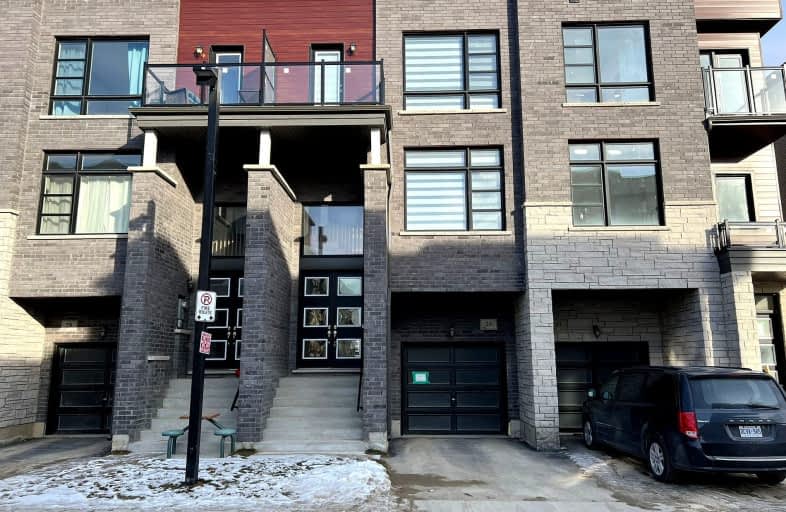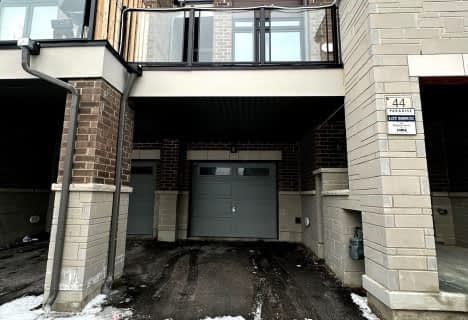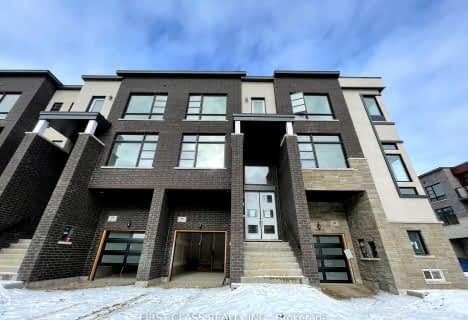Car-Dependent
- Most errands require a car.
29
/100
Some Transit
- Most errands require a car.
33
/100
Somewhat Bikeable
- Almost all errands require a car.
10
/100

San Marco Catholic Elementary School
Elementary: Catholic
2.21 km
St Angela Merici Catholic Elementary School
Elementary: Catholic
1.13 km
Lorna Jackson Public School
Elementary: Public
1.78 km
Elder's Mills Public School
Elementary: Public
1.12 km
St Andrew Catholic Elementary School
Elementary: Catholic
1.92 km
St Stephen Catholic Elementary School
Elementary: Catholic
1.42 km
Woodbridge College
Secondary: Public
5.10 km
Holy Cross Catholic Academy High School
Secondary: Catholic
4.82 km
Father Bressani Catholic High School
Secondary: Catholic
5.62 km
Cardinal Ambrozic Catholic Secondary School
Secondary: Catholic
4.72 km
Emily Carr Secondary School
Secondary: Public
3.24 km
Castlebrooke SS Secondary School
Secondary: Public
4.53 km
-
Humber Valley Parkette
282 Napa Valley Ave, Vaughan ON 1.09km -
Summerlea Park
2 Arcot Blvd, Toronto ON M9W 2N6 10.91km -
Rosedale North Park
350 Atkinson Ave, Vaughan ON 15.02km
-
TD Bank Financial Group
3978 Cottrelle Blvd, Brampton ON L6P 2R1 3.53km -
RBC Royal Bank
6140 Hwy 7, Woodbridge ON L4H 0R2 4.05km -
TD Canada Trust Branch and ATM
4499 Hwy 7, Woodbridge ON L4L 9A9 5.57km














