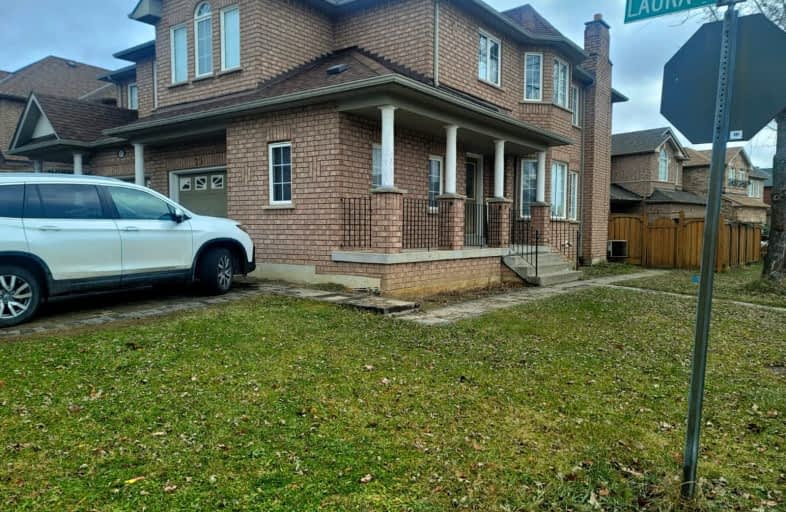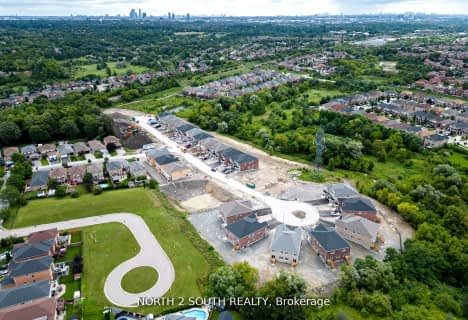Somewhat Walkable
- Some errands can be accomplished on foot.
63
/100
Some Transit
- Most errands require a car.
37
/100
Bikeable
- Some errands can be accomplished on bike.
67
/100

École élémentaire La Fontaine
Elementary: Public
1.48 km
Lorna Jackson Public School
Elementary: Public
0.68 km
Elder's Mills Public School
Elementary: Public
1.16 km
St Andrew Catholic Elementary School
Elementary: Catholic
0.51 km
St Padre Pio Catholic Elementary School
Elementary: Catholic
0.28 km
St Stephen Catholic Elementary School
Elementary: Catholic
1.07 km
Woodbridge College
Secondary: Public
5.33 km
Tommy Douglas Secondary School
Secondary: Public
4.32 km
Holy Cross Catholic Academy High School
Secondary: Catholic
5.98 km
Father Bressani Catholic High School
Secondary: Catholic
4.76 km
St Jean de Brebeuf Catholic High School
Secondary: Catholic
4.44 km
Emily Carr Secondary School
Secondary: Public
1.63 km
-
Downsview Dells Park
1651 Sheppard Ave W, Toronto ON M3M 2X4 13.02km -
Netivot Hatorah Day School
18 Atkinson Ave, Thornhill ON L4J 8C8 13.62km -
Antibes Park
58 Antibes Dr (at Candle Liteway), Toronto ON M2R 3K5 14km
-
TD Bank Financial Group
3978 Cottrelle Blvd, Brampton ON L6P 2R1 5.76km -
CIBC
8099 Keele St (at Highway 407), Concord ON L4K 1Y6 9.08km -
RBC Royal Bank
12612 Hwy 50 (McEwan Drive West), Bolton ON L7E 1T6 9.12km







