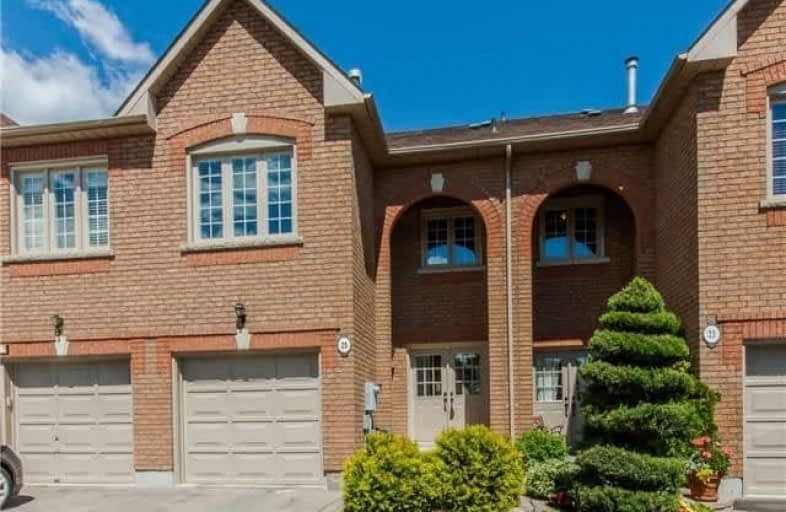Sold on Mar 14, 2018
Note: Property is not currently for sale or for rent.

-
Type: Att/Row/Twnhouse
-
Style: 2-Storey
-
Lot Size: 19.69 x 98.43 Feet
-
Age: No Data
-
Taxes: $4,198 per year
-
Days on Site: 28 Days
-
Added: Sep 07, 2019 (4 weeks on market)
-
Updated:
-
Last Checked: 3 months ago
-
MLS®#: N4041746
-
Listed By: Homelife frontier realty inc., brokerage
Located Among Large Detached Homes. Lovingly Maintained By Original Owner, Beautiful, Tasteful Home Embraces You Wth Love&Serenity Desired By Any Family! 3Bdrms+Family Rm W/Closet&Fireplace/Can Be 4th Bdrm/Office/Guest Suite. Large Eat-In Kit W/Walkout To Brand New Large Deck/Bkyard, Hrdwd T/O, Comfortable Layout, Spacious Rooms/Bdrms, Family Neighbourhood, Close To Promenade Mall/T&T Supermarket/Walmart/Amenities/School/Transit. Unfinished Bsmt,Washer/Dryer
Extras
S/S Appl, Fridge, Stove, B/I Dishwasher & Oven Range Hood. Brand New Washer/Dryer, Brand New Deck, All Elfs, Brand New Windows Except Bsmt, 2013/14 Roof, 2006 A/C Hardwood Thru Out, Oak Staircase, Decorative Columns.
Property Details
Facts for 25 Miriam Garden Way, Vaughan
Status
Days on Market: 28
Last Status: Sold
Sold Date: Mar 14, 2018
Closed Date: May 23, 2018
Expiry Date: May 12, 2018
Sold Price: $862,500
Unavailable Date: Mar 14, 2018
Input Date: Feb 13, 2018
Prior LSC: Listing with no contract changes
Property
Status: Sale
Property Type: Att/Row/Twnhouse
Style: 2-Storey
Area: Vaughan
Community: Beverley Glen
Availability Date: 60 Days/Tba
Inside
Bedrooms: 3
Bathrooms: 3
Kitchens: 1
Rooms: 8
Den/Family Room: Yes
Air Conditioning: Central Air
Fireplace: Yes
Laundry Level: Lower
Washrooms: 3
Building
Basement: Unfinished
Heat Type: Forced Air
Heat Source: Gas
Exterior: Brick
Water Supply: Municipal
Special Designation: Unknown
Parking
Driveway: Private
Garage Spaces: 1
Garage Type: Built-In
Covered Parking Spaces: 3
Total Parking Spaces: 4
Fees
Tax Year: 2017
Tax Legal Description: Plan 65M3053 Pt Block 99Rs65R18430 Part 2 Reg
Taxes: $4,198
Highlights
Feature: Fenced Yard
Feature: Park
Feature: Public Transit
Feature: School
Feature: School Bus Route
Land
Cross Street: Bathurst/Centre
Municipality District: Vaughan
Fronting On: East
Pool: None
Sewer: Sewers
Lot Depth: 98.43 Feet
Lot Frontage: 19.69 Feet
Rooms
Room details for 25 Miriam Garden Way, Vaughan
| Type | Dimensions | Description |
|---|---|---|
| Living Main | 3.05 x 7.32 | Hardwood Floor, Combined W/Dining |
| Dining Main | 3.05 x 7.32 | Hardwood Floor, Combined W/Living |
| Kitchen Main | 2.44 x 6.40 | Ceramic Floor, Modern Kitchen, Eat-In Kitchen |
| Breakfast Main | 2.44 x 6.40 | Ceramic Floor, Family Size Kitchen, W/O To Deck |
| Family In Betwn | 3.05 x 4.57 | Hardwood Floor, Gas Fireplace, Closet |
| Master 2nd | 3.05 x 4.89 | Hardwood Floor, W/I Closet, 4 Pc Ensuite |
| 2nd Br 2nd | 3.05 x 4.27 | Hardwood Floor, Closet |
| 3rd Br 2nd | 2.59 x 3.96 | Hardwood Floor, Closet |
| XXXXXXXX | XXX XX, XXXX |
XXXX XXX XXXX |
$XXX,XXX |
| XXX XX, XXXX |
XXXXXX XXX XXXX |
$XXX,XXX | |
| XXXXXXXX | XXX XX, XXXX |
XXXXXXX XXX XXXX |
|
| XXX XX, XXXX |
XXXXXX XXX XXXX |
$XXX,XXX | |
| XXXXXXXX | XXX XX, XXXX |
XXXXXXX XXX XXXX |
|
| XXX XX, XXXX |
XXXXXX XXX XXXX |
$X,XXX,XXX |
| XXXXXXXX XXXX | XXX XX, XXXX | $862,500 XXX XXXX |
| XXXXXXXX XXXXXX | XXX XX, XXXX | $888,000 XXX XXXX |
| XXXXXXXX XXXXXXX | XXX XX, XXXX | XXX XXXX |
| XXXXXXXX XXXXXX | XXX XX, XXXX | $924,988 XXX XXXX |
| XXXXXXXX XXXXXXX | XXX XX, XXXX | XXX XXXX |
| XXXXXXXX XXXXXX | XXX XX, XXXX | $1,050,000 XXX XXXX |

St Joseph The Worker Catholic Elementary School
Elementary: CatholicWestminster Public School
Elementary: PublicBrownridge Public School
Elementary: PublicWilshire Elementary School
Elementary: PublicRosedale Heights Public School
Elementary: PublicVentura Park Public School
Elementary: PublicNorth West Year Round Alternative Centre
Secondary: PublicLangstaff Secondary School
Secondary: PublicVaughan Secondary School
Secondary: PublicWestmount Collegiate Institute
Secondary: PublicStephen Lewis Secondary School
Secondary: PublicSt Elizabeth Catholic High School
Secondary: Catholic- — bath
- — bed
- — sqft
Unit -700 Summeridge Drive, Vaughan, Ontario • L4J 0C5 • Patterson
- 4 bath
- 4 bed
- 2000 sqft
91 Thornway Avenue, Vaughan, Ontario • L4J 7Z4 • Brownridge




