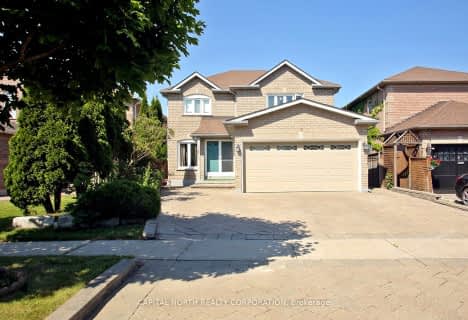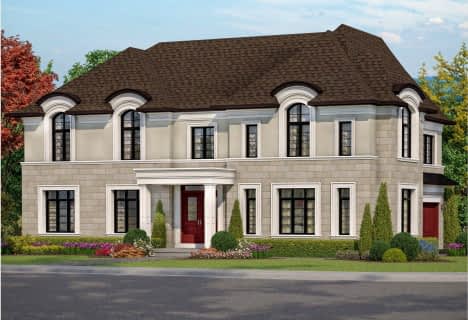
3D Walkthrough
Somewhat Walkable
- Some errands can be accomplished on foot.
64
/100
Some Transit
- Most errands require a car.
47
/100
Somewhat Bikeable
- Most errands require a car.
46
/100

ACCESS Elementary
Elementary: Public
1.41 km
Joseph A Gibson Public School
Elementary: Public
1.39 km
St David Catholic Elementary School
Elementary: Catholic
1.23 km
Roméo Dallaire Public School
Elementary: Public
0.47 km
St Cecilia Catholic Elementary School
Elementary: Catholic
1.10 km
Dr Roberta Bondar Public School
Elementary: Public
1.25 km
Alexander MacKenzie High School
Secondary: Public
4.84 km
Maple High School
Secondary: Public
2.83 km
St Joan of Arc Catholic High School
Secondary: Catholic
1.39 km
Stephen Lewis Secondary School
Secondary: Public
3.23 km
St Jean de Brebeuf Catholic High School
Secondary: Catholic
5.03 km
St Theresa of Lisieux Catholic High School
Secondary: Catholic
5.29 km
-
Richvale Athletic Park
Ave Rd, Richmond Hill ON 4.69km -
Mill Pond Park
262 Mill St (at Trench St), Richmond Hill ON 4.79km -
Rosedale North Park
350 Atkinson Ave, Vaughan ON 6.51km
-
CIBC
9950 Dufferin St (at Major MacKenzie Dr. W.), Maple ON L6A 4K5 1.36km -
Scotiabank
9930 Dufferin St, Vaughan ON L6A 4K5 1.37km -
CIBC
9641 Jane St (Major Mackenzie), Vaughan ON L6A 4G5 2.88km












