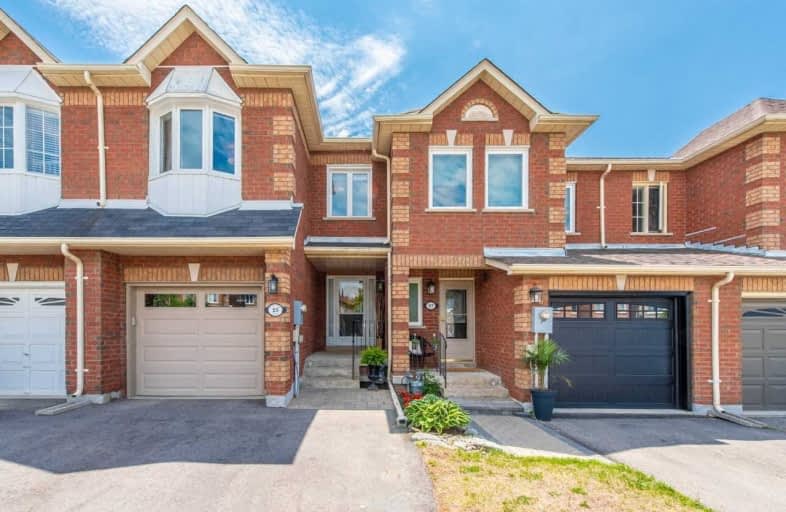
3D Walkthrough

ACCESS Elementary
Elementary: Public
1.56 km
Joseph A Gibson Public School
Elementary: Public
1.28 km
Father John Kelly Catholic Elementary School
Elementary: Catholic
2.03 km
St David Catholic Elementary School
Elementary: Catholic
0.87 km
Roméo Dallaire Public School
Elementary: Public
0.87 km
St Cecilia Catholic Elementary School
Elementary: Catholic
1.52 km
Tommy Douglas Secondary School
Secondary: Public
4.99 km
Maple High School
Secondary: Public
2.78 km
St Joan of Arc Catholic High School
Secondary: Catholic
0.98 km
Stephen Lewis Secondary School
Secondary: Public
3.66 km
St Jean de Brebeuf Catholic High School
Secondary: Catholic
4.87 km
St Theresa of Lisieux Catholic High School
Secondary: Catholic
5.29 km









