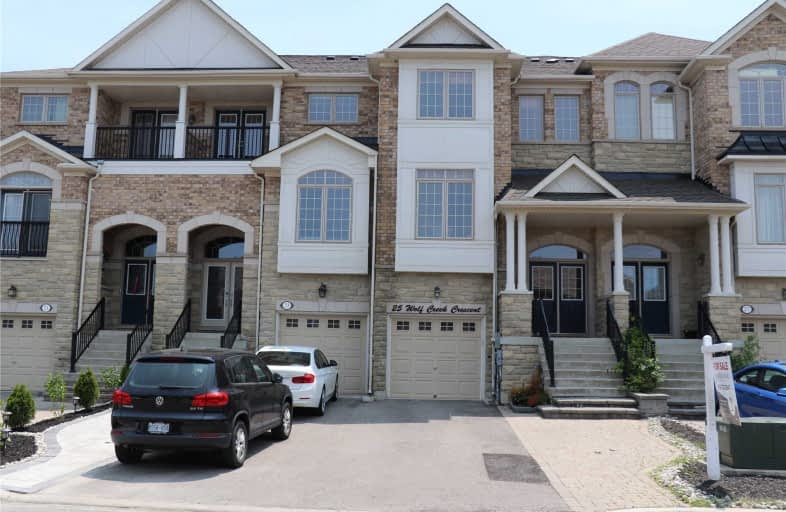Sold on Jul 30, 2019
Note: Property is not currently for sale or for rent.

-
Type: Att/Row/Twnhouse
-
Style: 3-Storey
-
Size: 3000 sqft
-
Lot Size: 19.69 x 106.53 Feet
-
Age: No Data
-
Taxes: $5,177 per year
-
Days on Site: 22 Days
-
Added: Sep 07, 2019 (3 weeks on market)
-
Updated:
-
Last Checked: 3 months ago
-
MLS®#: N4509863
-
Listed By: Re/max aboutowne realty corp., brokerage
Over 3000 Sqft (Excludes Bsmt) In Desirable Thornhill Woods, Close To Lebovic Campus. Excellent Layout That Offers 4 Spacious Bedrooms, 3 Full Baths And 2 Family Rooms! Townhouse That Provides More Space Than Many Detached Homes In This Neighbourhood. Main Level With Inviting Living And Dining. Upgraded Kitchen With Quartz Counters, Upgraded Cabinets, Upgraded Light Fixtures. Family Room Offers Ton Of Natural Light And A Walk-Out Balcony. New Roof - 2018!
Extras
Upper Level Provides A Large Master With Two Walk-In Closets! Double Vanity, 4Pc Ensuite. Spacious Sun Filled 2nd And 3rd Bedrooms, Hardwood Flooring Throughout This Home! Lower Level Offers A 2nd Family Room & 4th Bed With 4Pc Bath.
Property Details
Facts for 25 Wolf Creek Crescent, Vaughan
Status
Days on Market: 22
Last Status: Sold
Sold Date: Jul 30, 2019
Closed Date: Oct 16, 2019
Expiry Date: Oct 31, 2019
Sold Price: $1,031,000
Unavailable Date: Jul 30, 2019
Input Date: Jul 08, 2019
Property
Status: Sale
Property Type: Att/Row/Twnhouse
Style: 3-Storey
Size (sq ft): 3000
Area: Vaughan
Community: Patterson
Availability Date: 60/90
Inside
Bedrooms: 4
Bathrooms: 4
Kitchens: 1
Rooms: 10
Den/Family Room: Yes
Air Conditioning: Central Air
Fireplace: Yes
Washrooms: 4
Building
Basement: Full
Basement 2: Unfinished
Heat Type: Forced Air
Heat Source: Gas
Exterior: Brick
Exterior: Stone
Water Supply: Municipal
Special Designation: Unknown
Parking
Driveway: Private
Garage Spaces: 1
Garage Type: Attached
Covered Parking Spaces: 3
Total Parking Spaces: 4
Fees
Tax Year: 2019
Tax Legal Description: T Blk 207 Pl 65M4004. Pts 7 & 8 Pl65R30700
Taxes: $5,177
Land
Cross Street: Thomas Cook/Rutherfo
Municipality District: Vaughan
Fronting On: North
Pool: None
Sewer: Sewers
Lot Depth: 106.53 Feet
Lot Frontage: 19.69 Feet
Additional Media
- Virtual Tour: https://bbemaildelivery.com/bbext/?p=video_land&id=8a9fbcee-2a05-4a25-b9c3-5e19c41ee8f8
Rooms
Room details for 25 Wolf Creek Crescent, Vaughan
| Type | Dimensions | Description |
|---|---|---|
| Living Main | 4.18 x 6.15 | Hardwood Floor, Window |
| Dining Main | 4.18 x 6.15 | Hardwood Floor, Combined W/Living |
| Kitchen Main | 4.62 x 5.93 | Ceramic Floor, Quartz Counter, Stainless Steel Appl |
| Family Main | 3.40 x 7.79 | Hardwood Floor, W/O To Balcony |
| Breakfast Main | 6.62 x 5.93 | Hardwood Floor |
| Master 2nd | 4.26 x 6.56 | Hardwood Floor, His/Hers Closets, 4 Pc Ensuite |
| 2nd Br 2nd | 2.69 x 4.61 | Hardwood Floor, W/I Closet, 4 Pc Bath |
| 3rd Br 2nd | 3.11 x 5.01 | Hardwood Floor, Closet, Window |
| Family Ground | 4.01 x 9.35 | Hardwood Floor, W/O To Yard |
| 4th Br Ground | 2.92 x 4.92 | Hardwood Floor, Closet, 4 Pc Bath |
| XXXXXXXX | XXX XX, XXXX |
XXXX XXX XXXX |
$X,XXX,XXX |
| XXX XX, XXXX |
XXXXXX XXX XXXX |
$X,XXX,XXX | |
| XXXXXXXX | XXX XX, XXXX |
XXXXXXX XXX XXXX |
|
| XXX XX, XXXX |
XXXXXX XXX XXXX |
$X,XXX,XXX | |
| XXXXXXXX | XXX XX, XXXX |
XXXXXXX XXX XXXX |
|
| XXX XX, XXXX |
XXXXXX XXX XXXX |
$X,XXX,XXX | |
| XXXXXXXX | XXX XX, XXXX |
XXXX XXX XXXX |
$XXX,XXX |
| XXX XX, XXXX |
XXXXXX XXX XXXX |
$XXX,XXX | |
| XXXXXXXX | XXX XX, XXXX |
XXXXXXX XXX XXXX |
|
| XXX XX, XXXX |
XXXXXX XXX XXXX |
$XXX,XXX |
| XXXXXXXX XXXX | XXX XX, XXXX | $1,031,000 XXX XXXX |
| XXXXXXXX XXXXXX | XXX XX, XXXX | $1,065,800 XXX XXXX |
| XXXXXXXX XXXXXXX | XXX XX, XXXX | XXX XXXX |
| XXXXXXXX XXXXXX | XXX XX, XXXX | $1,078,000 XXX XXXX |
| XXXXXXXX XXXXXXX | XXX XX, XXXX | XXX XXXX |
| XXXXXXXX XXXXXX | XXX XX, XXXX | $1,129,000 XXX XXXX |
| XXXXXXXX XXXX | XXX XX, XXXX | $923,000 XXX XXXX |
| XXXXXXXX XXXXXX | XXX XX, XXXX | $938,800 XXX XXXX |
| XXXXXXXX XXXXXXX | XXX XX, XXXX | XXX XXXX |
| XXXXXXXX XXXXXX | XXX XX, XXXX | $889,900 XXX XXXX |

Nellie McClung Public School
Elementary: PublicForest Run Elementary School
Elementary: PublicAnne Frank Public School
Elementary: PublicDr Roberta Bondar Public School
Elementary: PublicCarrville Mills Public School
Elementary: PublicThornhill Woods Public School
Elementary: PublicÉcole secondaire Norval-Morrisseau
Secondary: PublicAlexander MacKenzie High School
Secondary: PublicLangstaff Secondary School
Secondary: PublicWestmount Collegiate Institute
Secondary: PublicStephen Lewis Secondary School
Secondary: PublicSt Elizabeth Catholic High School
Secondary: Catholic- 4 bath
- 4 bed
20 Starwood Road, Vaughan, Ontario • L4J 9H3 • Patterson
- 4 bath
- 4 bed
38 Bingham Street, Richmond Hill, Ontario • L4C 9R2 • North Richvale
- 3 bath
- 4 bed
- 1500 sqft
9140 Bathurst Street, Vaughan, Ontario • L4J 0K1 • Patterson





