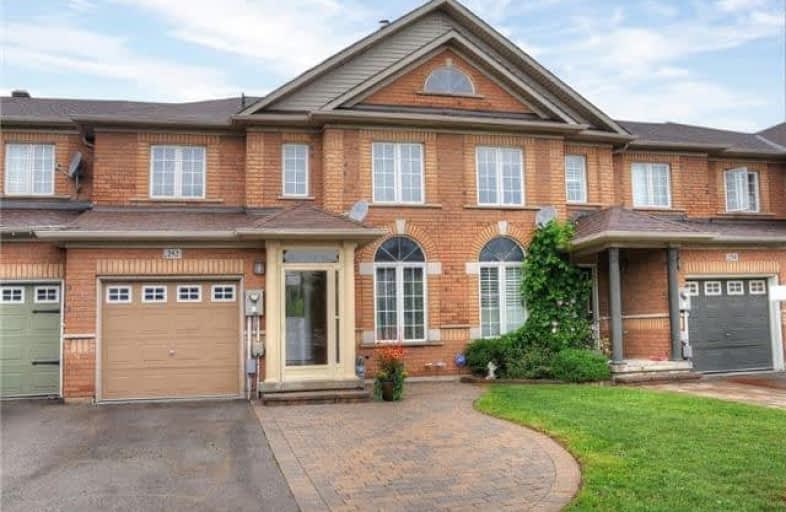Sold on Aug 22, 2017
Note: Property is not currently for sale or for rent.

-
Type: Att/Row/Twnhouse
-
Style: 2-Storey
-
Size: 1100 sqft
-
Lot Size: 24.67 x 87.04 Feet
-
Age: 16-30 years
-
Taxes: $3,334 per year
-
Days on Site: 4 Days
-
Added: Sep 07, 2019 (4 days on market)
-
Updated:
-
Last Checked: 2 hours ago
-
MLS®#: N3903445
-
Listed By: Re/max premier inc., brokerage
This Freehold Approximately 1490Sqft Town Home Has Pride Of Ownership Thru-Out With Original Owners Being Finished From Top To Bottom Situated Close To All Amenities, Schools, Parks, Transportation Within Walking Distance To All These Amenities, Good Layout With Nice Sized Bedrooms With Laminate Floors, Open Concept Layout With A Large Eating Area, Private Fully Fenced Backyard With A Shed. Immaculate Move In Condition
Extras
Fridge, Stove, Washer, Dryer, Dishwasher, All Window Coverings, All Light Fixtures, Roof Replaced, Furnace Replaced, Extra Interlocked Car Space, Shed, Fully Fenced Yard, Freshly Painted
Property Details
Facts for 252 Hawkview Boulevard, Vaughan
Status
Days on Market: 4
Last Status: Sold
Sold Date: Aug 22, 2017
Closed Date: Nov 10, 2017
Expiry Date: Oct 28, 2017
Sold Price: $731,000
Unavailable Date: Aug 22, 2017
Input Date: Aug 18, 2017
Prior LSC: Listing with no contract changes
Property
Status: Sale
Property Type: Att/Row/Twnhouse
Style: 2-Storey
Size (sq ft): 1100
Age: 16-30
Area: Vaughan
Community: Vellore Village
Availability Date: 60 Days/Tba
Inside
Bedrooms: 3
Bathrooms: 3
Kitchens: 1
Rooms: 7
Den/Family Room: No
Air Conditioning: Central Air
Fireplace: Yes
Laundry Level: Lower
Central Vacuum: Y
Washrooms: 3
Building
Basement: Finished
Heat Type: Forced Air
Heat Source: Gas
Exterior: Brick
Water Supply: Municipal
Special Designation: Unknown
Parking
Driveway: Private
Garage Spaces: 1
Garage Type: Built-In
Covered Parking Spaces: 3
Total Parking Spaces: 4
Fees
Tax Year: 2017
Tax Legal Description: Plan 65M 3348, Pt Blk 155 Rs65R22851 Lot 10
Taxes: $3,334
Land
Cross Street: Weston/Rutherford
Municipality District: Vaughan
Fronting On: North
Pool: None
Sewer: Sewers
Lot Depth: 87.04 Feet
Lot Frontage: 24.67 Feet
Additional Media
- Virtual Tour: http://www.tours.imagepromedia.ca/252hawkviewblvd/
Rooms
Room details for 252 Hawkview Boulevard, Vaughan
| Type | Dimensions | Description |
|---|---|---|
| Living Main | 3.40 x 6.48 | Laminate, Gas Fireplace, Combined W/Dining |
| Dining Main | 3.40 x 6.48 | Laminate, Open Concept, Combined W/Living |
| Kitchen Main | 2.06 x 2.60 | Ceramic Floor, Stainless Steel Appl, Window |
| Breakfast Main | 3.20 x 4.20 | Ceramic Floor, W/O To Patio |
| Master 2nd | 3.15 x 4.65 | 3 Pc Ensuite, W/I Closet, Laminate |
| 2nd Br 2nd | 3.24 x 3.64 | Laminate, Mirrored Closet, Window |
| 3rd Br 2nd | 2.90 x 3.44 | Laminate, Mirrored Closet, Window |
| Rec Bsmt | 4.00 x 7.00 | Laminate, Open Concept, Window |
| Den Bsmt | 2.27 x 2.37 | Laminate, Separate Rm |
| XXXXXXXX | XXX XX, XXXX |
XXXX XXX XXXX |
$XXX,XXX |
| XXX XX, XXXX |
XXXXXX XXX XXXX |
$XXX,XXX |
| XXXXXXXX XXXX | XXX XX, XXXX | $731,000 XXX XXXX |
| XXXXXXXX XXXXXX | XXX XX, XXXX | $738,800 XXX XXXX |

St Clare Catholic Elementary School
Elementary: CatholicSt Agnes of Assisi Catholic Elementary School
Elementary: CatholicVellore Woods Public School
Elementary: PublicJulliard Public School
Elementary: PublicFossil Hill Public School
Elementary: PublicSt Emily Catholic Elementary School
Elementary: CatholicSt Luke Catholic Learning Centre
Secondary: CatholicTommy Douglas Secondary School
Secondary: PublicFather Bressani Catholic High School
Secondary: CatholicMaple High School
Secondary: PublicSt Joan of Arc Catholic High School
Secondary: CatholicSt Jean de Brebeuf Catholic High School
Secondary: Catholic- 4 bath
- 3 bed
- 1500 sqft
140 Lindbergh Drive, Vaughan, Ontario • L4H 3L7 • Vellore Village



