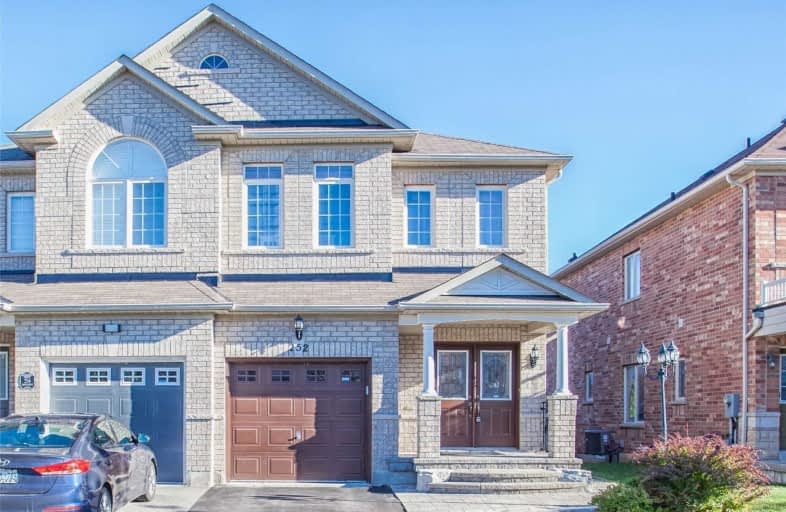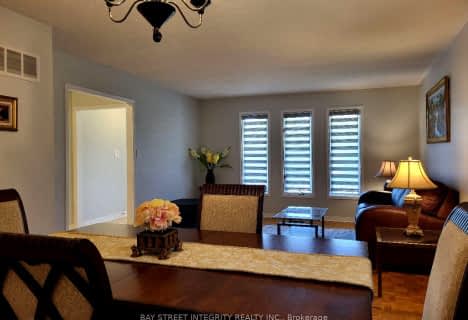
ACCESS Elementary
Elementary: Public
1.02 km
Joseph A Gibson Public School
Elementary: Public
1.43 km
Father John Kelly Catholic Elementary School
Elementary: Catholic
1.30 km
Roméo Dallaire Public School
Elementary: Public
0.59 km
St Cecilia Catholic Elementary School
Elementary: Catholic
0.61 km
Dr Roberta Bondar Public School
Elementary: Public
0.99 km
Alexander MacKenzie High School
Secondary: Public
4.89 km
Maple High School
Secondary: Public
2.65 km
Westmount Collegiate Institute
Secondary: Public
5.33 km
St Joan of Arc Catholic High School
Secondary: Catholic
1.91 km
Stephen Lewis Secondary School
Secondary: Public
2.66 km
St Theresa of Lisieux Catholic High School
Secondary: Catholic
5.70 km







