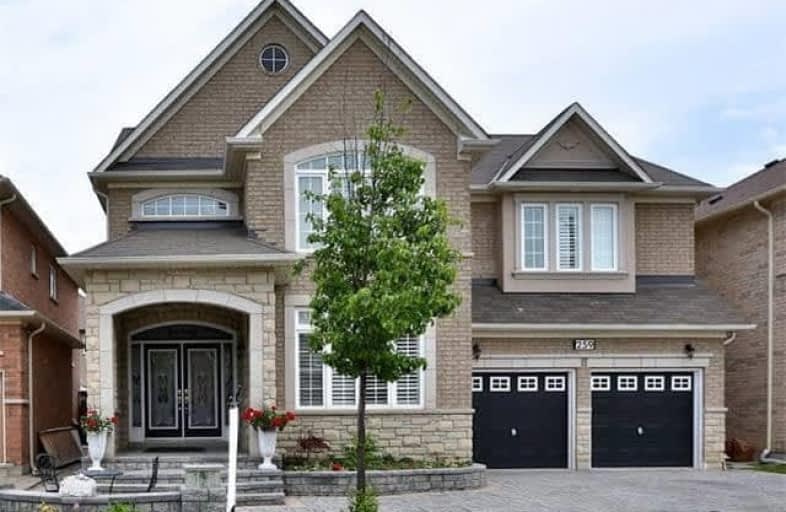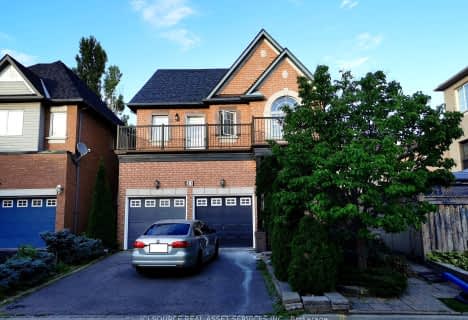Removed on Dec 12, 2017
Note: Property is not currently for sale or for rent.

-
Type: Detached
-
Style: 2-Storey
-
Lease Term: 1 Year
-
Possession: Immediate
-
All Inclusive: N
-
Lot Size: 49.21 x 78.74 Feet
-
Age: No Data
-
Days on Site: 60 Days
-
Added: Sep 07, 2019 (1 month on market)
-
Updated:
-
Last Checked: 3 months ago
-
MLS®#: N3955326
-
Listed By: Cityview realty inc., brokerage
Bright & Airy 5 Bedroom Home W/ Tons Of Upgrades & Optimal Floor Plan (3290Sf). Enter Into A Marble Foyer Flooded W/ Natural Light. Open Concept Design Optimizing Every Square Foot Of Space. Upgraded Master Bath With Extensive Use Of Natural Stone. Landscaped Front And Rear Yard Along With Professionally Finished Entertainers Basement.
Extras
Stove, Fridge, Dishwasher, Washer, Dryer, Window Coverings, Light Fixtures, Gb&E, Hot Water Tank (R), Water Purifier (R). Bsmt Bar & Stools.
Property Details
Facts for 259 Vellore Avenue, Vaughan
Status
Days on Market: 60
Last Status: Terminated
Sold Date: Jun 30, 2025
Closed Date: Nov 30, -0001
Expiry Date: Dec 14, 2017
Unavailable Date: Dec 12, 2017
Input Date: Oct 13, 2017
Prior LSC: Suspended
Property
Status: Lease
Property Type: Detached
Style: 2-Storey
Area: Vaughan
Community: Vellore Village
Availability Date: Immediate
Inside
Bedrooms: 4
Bedrooms Plus: 1
Bathrooms: 5
Kitchens: 1
Rooms: 8
Den/Family Room: Yes
Air Conditioning: Central Air
Fireplace: Yes
Laundry: Ensuite
Washrooms: 5
Utilities
Utilities Included: N
Building
Basement: Finished
Heat Type: Forced Air
Heat Source: Gas
Exterior: Brick
Private Entrance: Y
Water Supply: Municipal
Special Designation: Unknown
Parking
Driveway: Private
Parking Included: Yes
Garage Spaces: 2
Garage Type: Attached
Covered Parking Spaces: 2
Total Parking Spaces: 4
Fees
Cable Included: No
Central A/C Included: No
Common Elements Included: Yes
Heating Included: No
Hydro Included: No
Water Included: No
Land
Cross Street: Weston & Major Macke
Municipality District: Vaughan
Fronting On: East
Pool: None
Sewer: Sewers
Lot Depth: 78.74 Feet
Lot Frontage: 49.21 Feet
Payment Frequency: Monthly
Rooms
Room details for 259 Vellore Avenue, Vaughan
| Type | Dimensions | Description |
|---|---|---|
| Kitchen Main | 4.20 x 7.77 | Stainless Steel Appl, Granite Counter, W/O To Patio |
| Dining Main | 3.83 x 4.10 | Hardwood Floor, Large Window, Saloon Doors |
| Living Main | 4.20 x 4.60 | Fireplace, Large Window, Open Concept |
| Family Main | 4.18 x 3.61 | Hardwood Floor, Large Window, California Shutters |
| Master 2nd | 4.49 x 6.68 | Hardwood Floor, W/I Closet, 6 Pc Bath |
| 2nd Br 2nd | 4.09 x 4.06 | Hardwood Floor, Large Window, 4 Pc Bath |
| 3rd Br 2nd | 3.66 x 3.99 | Hardwood Floor, Large Window, 4 Pc Bath |
| 4th Br 2nd | 4.42 x 3.79 | Hardwood Floor, Large Window, California Shutters |
| 5th Br 2nd | 4.13 x 4.06 | Hardwood Floor |
| Media/Ent Bsmt | 4.17 x 9.14 | Hardwood Floor, 4 Pc Bath, Led Lighting |
| Rec Bsmt | 6.27 x 7.74 | Tile Floor, Led Lighting |
| Family Bsmt | - | Tile Floor, Led Lighting |
| XXXXXXXX | XXX XX, XXXX |
XXXXXXX XXX XXXX |
|
| XXX XX, XXXX |
XXXXXX XXX XXXX |
$X,XXX | |
| XXXXXXXX | XXX XX, XXXX |
XXXX XXX XXXX |
$X,XXX,XXX |
| XXX XX, XXXX |
XXXXXX XXX XXXX |
$X,XXX,XXX | |
| XXXXXXXX | XXX XX, XXXX |
XXXXXXX XXX XXXX |
|
| XXX XX, XXXX |
XXXXXX XXX XXXX |
$X,XXX,XXX | |
| XXXXXXXX | XXX XX, XXXX |
XXXXXXX XXX XXXX |
|
| XXX XX, XXXX |
XXXXXX XXX XXXX |
$X,XXX,XXX |
| XXXXXXXX XXXXXXX | XXX XX, XXXX | XXX XXXX |
| XXXXXXXX XXXXXX | XXX XX, XXXX | $3,000 XXX XXXX |
| XXXXXXXX XXXX | XXX XX, XXXX | $1,415,820 XXX XXXX |
| XXXXXXXX XXXXXX | XXX XX, XXXX | $1,548,800 XXX XXXX |
| XXXXXXXX XXXXXXX | XXX XX, XXXX | XXX XXXX |
| XXXXXXXX XXXXXX | XXX XX, XXXX | $1,625,000 XXX XXXX |
| XXXXXXXX XXXXXXX | XXX XX, XXXX | XXX XXXX |
| XXXXXXXX XXXXXX | XXX XX, XXXX | $1,750,000 XXX XXXX |

Guardian Angels
Elementary: CatholicSt Agnes of Assisi Catholic Elementary School
Elementary: CatholicPierre Berton Public School
Elementary: PublicFossil Hill Public School
Elementary: PublicSt Michael the Archangel Catholic Elementary School
Elementary: CatholicSt Veronica Catholic Elementary School
Elementary: CatholicSt Luke Catholic Learning Centre
Secondary: CatholicTommy Douglas Secondary School
Secondary: PublicFather Bressani Catholic High School
Secondary: CatholicMaple High School
Secondary: PublicSt Jean de Brebeuf Catholic High School
Secondary: CatholicEmily Carr Secondary School
Secondary: Public- 3 bath
- 4 bed
Upper-31 Pietro Drive, Vaughan, Ontario • L6A 3K5 • Vellore Village



