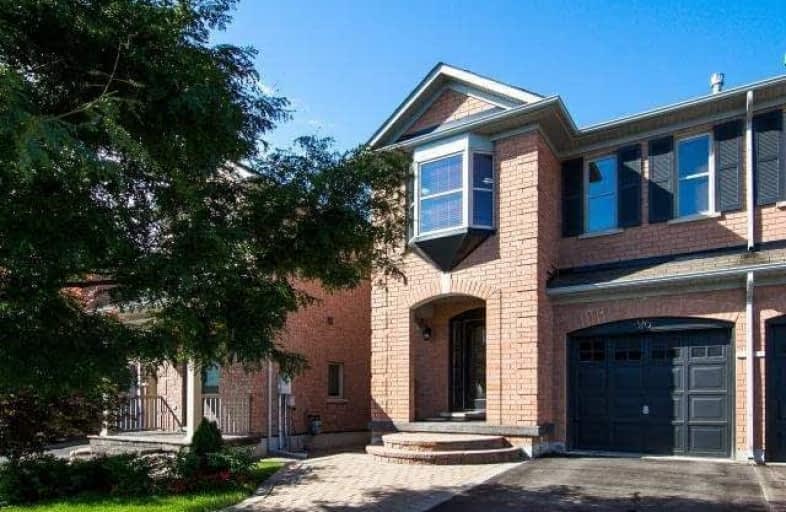Sold on Oct 24, 2018
Note: Property is not currently for sale or for rent.

-
Type: Semi-Detached
-
Style: 2-Storey
-
Lot Size: 24.61 x 109.32 Feet
-
Age: No Data
-
Taxes: $4,270 per year
-
Days on Site: 26 Days
-
Added: Sep 07, 2019 (3 weeks on market)
-
Updated:
-
Last Checked: 3 months ago
-
MLS®#: N4261977
-
Listed By: Sutton group-admiral realty inc., brokerage
Exceptionally Maintained Bright Semi Located On A Quiet Crescent In High The High Demand Patterson Community! This Fully O/C Designed Decorated Home Has Many Features: Optional 4th Bdrm, Grg Dr Access, Slate Porch, Intrlck Walkway & Parking Pad, Fresh Designer Paint T-Out, H/W Flrs On Main & Enclosed Deck In B-Yard. Sunny West Facing B-Yard W/Oversized Windows T-Out. Close To Multiple Schools, Parks & Plazas, Go-Train, Trails & Much! Immaculate Condition!
Extras
S/S: Fridge, Stove B/I D/W ,Hoodfan, Front Load W&D. Upgraded Ext Front Dr W/Glass Insert, Cofferred Ceil, G-Fireplace, Fully Brick Facade, R/I Gas Line Bbq, Inground Sprinkler, R/I Central Vac & Gdo. All Elfs & Window Cover's. Shows A+++
Property Details
Facts for 26 Black Maple Crescent, Vaughan
Status
Days on Market: 26
Last Status: Sold
Sold Date: Oct 24, 2018
Closed Date: Dec 21, 2018
Expiry Date: Dec 28, 2018
Sold Price: $850,000
Unavailable Date: Oct 24, 2018
Input Date: Sep 28, 2018
Property
Status: Sale
Property Type: Semi-Detached
Style: 2-Storey
Area: Vaughan
Community: Patterson
Availability Date: Tba
Inside
Bedrooms: 3
Bedrooms Plus: 1
Bathrooms: 3
Kitchens: 1
Rooms: 7
Den/Family Room: No
Air Conditioning: Central Air
Fireplace: Yes
Laundry Level: Lower
Washrooms: 3
Building
Basement: Full
Basement 2: Unfinished
Heat Type: Forced Air
Heat Source: Gas
Exterior: Brick
Water Supply: Municipal
Special Designation: Unknown
Parking
Driveway: Mutual
Garage Spaces: 1
Garage Type: Attached
Covered Parking Spaces: 2
Total Parking Spaces: 3
Fees
Tax Year: 2018
Tax Legal Description: Pt. Lot 3, Plan 65M3933
Taxes: $4,270
Land
Cross Street: Dufferin/Major Macke
Municipality District: Vaughan
Fronting On: West
Pool: None
Sewer: Sewers
Lot Depth: 109.32 Feet
Lot Frontage: 24.61 Feet
Lot Irregularities: Perfectly Manicured W
Acres: < .50
Zoning: Close To Hwy 7/4
Additional Media
- Virtual Tour: http://www.slideshows.propertyspaces.ca/26blackmaple
Rooms
Room details for 26 Black Maple Crescent, Vaughan
| Type | Dimensions | Description |
|---|---|---|
| Kitchen Main | - | Tile Floor, Stainless Steel Appl, Pantry |
| Breakfast Main | - | Tile Floor, W/O To Deck, O/Looks Living |
| Living Main | - | Hardwood Floor, Combined W/Dining, Large Window |
| Dining Main | - | Hardwood Floor, Combined W/Living, Large Window |
| Family 2nd | - | Wood Floor, Gas Fireplace, Large Window |
| Master 2nd | - | Wood Floor, W/I Closet, 4 Pc Ensuite |
| 2nd Br 2nd | - | Wood Floor, Large Closet, Large Window |
| 3rd Br 2nd | - | Wood Floor, Large Closet, Large Window |
| Foyer Main | - | Tile Floor, Large Closet |
| XXXXXXXX | XXX XX, XXXX |
XXXX XXX XXXX |
$XXX,XXX |
| XXX XX, XXXX |
XXXXXX XXX XXXX |
$XXX,XXX | |
| XXXXXXXX | XXX XX, XXXX |
XXXXXXX XXX XXXX |
|
| XXX XX, XXXX |
XXXXXX XXX XXXX |
$XXX,XXX |
| XXXXXXXX XXXX | XXX XX, XXXX | $850,000 XXX XXXX |
| XXXXXXXX XXXXXX | XXX XX, XXXX | $859,000 XXX XXXX |
| XXXXXXXX XXXXXXX | XXX XX, XXXX | XXX XXXX |
| XXXXXXXX XXXXXX | XXX XX, XXXX | $879,000 XXX XXXX |

ACCESS Elementary
Elementary: PublicFather John Kelly Catholic Elementary School
Elementary: CatholicSt David Catholic Elementary School
Elementary: CatholicRoméo Dallaire Public School
Elementary: PublicSt Cecilia Catholic Elementary School
Elementary: CatholicDr Roberta Bondar Public School
Elementary: PublicAlexander MacKenzie High School
Secondary: PublicMaple High School
Secondary: PublicWestmount Collegiate Institute
Secondary: PublicSt Joan of Arc Catholic High School
Secondary: CatholicStephen Lewis Secondary School
Secondary: PublicSt Theresa of Lisieux Catholic High School
Secondary: Catholic

