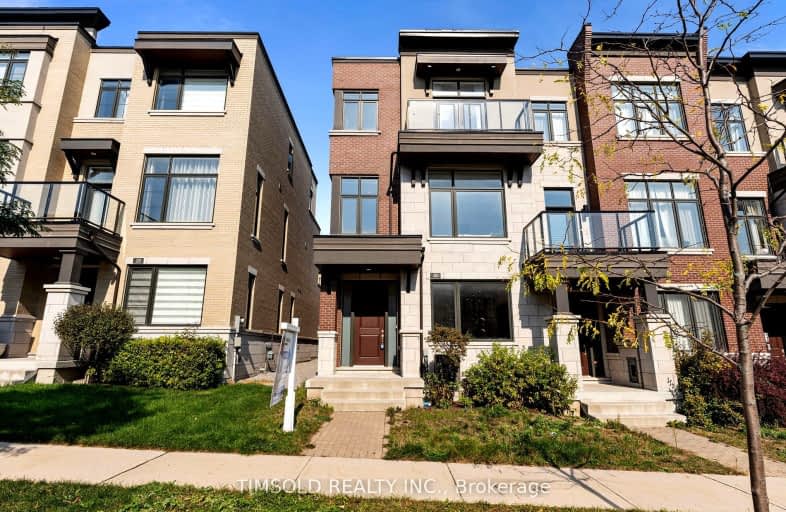
Car-Dependent
- Most errands require a car.
Some Transit
- Most errands require a car.
Somewhat Bikeable
- Most errands require a car.

Nellie McClung Public School
Elementary: PublicForest Run Elementary School
Elementary: PublicSt Cecilia Catholic Elementary School
Elementary: CatholicDr Roberta Bondar Public School
Elementary: PublicCarrville Mills Public School
Elementary: PublicThornhill Woods Public School
Elementary: PublicAlexander MacKenzie High School
Secondary: PublicLangstaff Secondary School
Secondary: PublicWestmount Collegiate Institute
Secondary: PublicSt Joan of Arc Catholic High School
Secondary: CatholicStephen Lewis Secondary School
Secondary: PublicSt Elizabeth Catholic High School
Secondary: Catholic-
Mill Pond Park
262 Mill St (at Trench St), Richmond Hill ON 4.03km -
Rosedale North Park
350 Atkinson Ave, Vaughan ON 4.24km -
Netivot Hatorah Day School
18 Atkinson Ave, Thornhill ON L4J 8C8 4.92km
-
TD Bank Financial Group
9200 Bathurst St (at Rutherford Rd), Thornhill ON L4J 8W1 1.36km -
Scotiabank
9930 Dufferin St, Vaughan ON L6A 4K5 1.64km -
CIBC
9950 Dufferin St (at Major MacKenzie Dr. W.), Maple ON L6A 4K5 1.76km
- 4 bath
- 3 bed
- 1500 sqft
26 Benjamin Hood Crescent, Vaughan, Ontario • L4K 5M3 • Patterson













