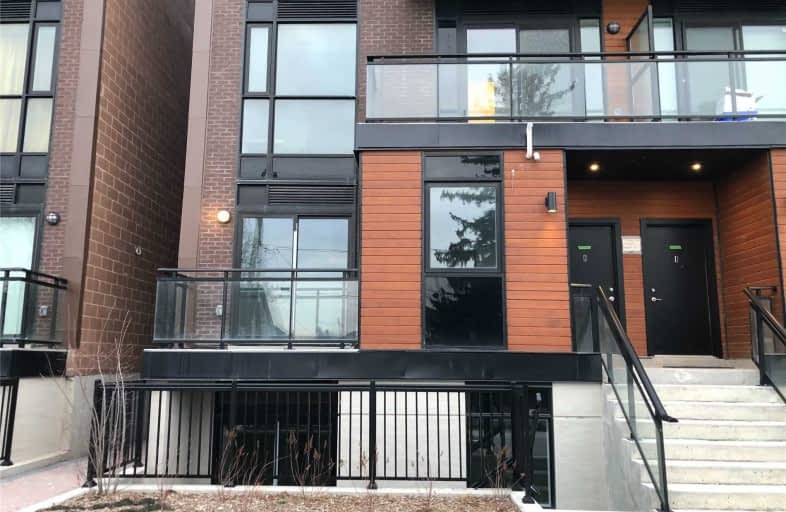Car-Dependent
- Almost all errands require a car.
16
/100
Good Transit
- Some errands can be accomplished by public transportation.
50
/100
Somewhat Bikeable
- Most errands require a car.
44
/100

St Peter Catholic Elementary School
Elementary: Catholic
0.66 km
St Clement Catholic Elementary School
Elementary: Catholic
1.18 km
Pine Grove Public School
Elementary: Public
2.39 km
Woodbridge Public School
Elementary: Public
0.39 km
St Angela Catholic School
Elementary: Catholic
2.59 km
John D Parker Junior School
Elementary: Public
2.69 km
Woodbridge College
Secondary: Public
1.25 km
Holy Cross Catholic Academy High School
Secondary: Catholic
1.20 km
Father Henry Carr Catholic Secondary School
Secondary: Catholic
4.63 km
North Albion Collegiate Institute
Secondary: Public
3.55 km
Father Bressani Catholic High School
Secondary: Catholic
3.63 km
Emily Carr Secondary School
Secondary: Public
4.43 km
-
Toronto Pearson International Airport Pet Park
Mississauga ON 8.1km -
Dunblaine Park
Brampton ON L6T 3H2 10.4km -
Riverlea Park
919 Scarlett Rd, Toronto ON M9P 2V3 10.46km
-
RBC Royal Bank
211 Marycroft Ave, Woodbridge ON L4L 5X8 2.71km -
TD Bank Financial Group
3978 Cottrelle Blvd, Brampton ON L6P 2R1 5.11km -
TD Bank Financial Group
100 New Park Pl, Vaughan ON L4K 0H9 5.84km
More about this building
View 26 Coles Avenue, Vaughan

