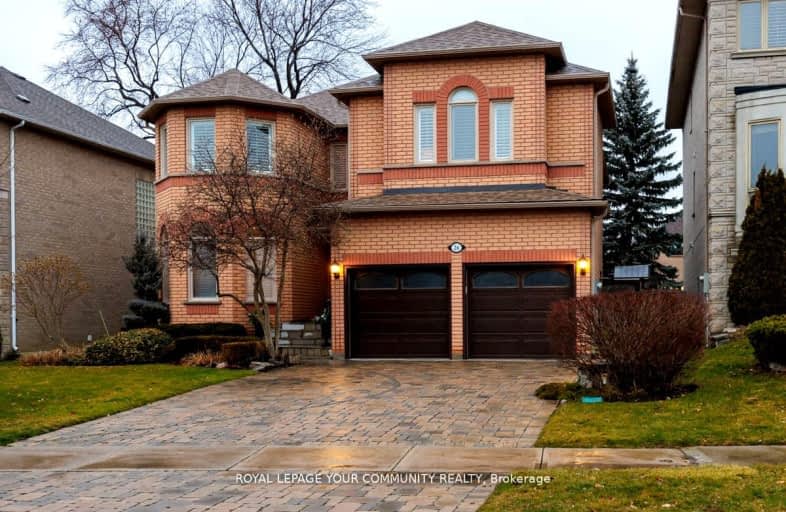Somewhat Walkable
- Some errands can be accomplished on foot.
Some Transit
- Most errands require a car.
Bikeable
- Some errands can be accomplished on bike.

St Joseph The Worker Catholic Elementary School
Elementary: CatholicCharlton Public School
Elementary: PublicBrownridge Public School
Elementary: PublicWilshire Elementary School
Elementary: PublicBakersfield Public School
Elementary: PublicVentura Park Public School
Elementary: PublicNorth West Year Round Alternative Centre
Secondary: PublicLangstaff Secondary School
Secondary: PublicVaughan Secondary School
Secondary: PublicWestmount Collegiate Institute
Secondary: PublicStephen Lewis Secondary School
Secondary: PublicSt Elizabeth Catholic High School
Secondary: Catholic-
La Briut Cafè
1118 Centre Street, Unit 1, Vaughan, ON L4J 7R9 0.57km -
1118 Bistro Bar and Grill
1118 Centre Street, Vaughan, ON L4J 7R9 0.57km -
LIMITLESS Bar & Grill
1450 Centre Street, Unit 3, Thornhill, ON L4J 3N1 0.58km
-
Lumiere Patisserie
1102 Centre Street, Thornhill, ON L4J 3M8 0.58km -
Tim Hortons
1470 Centre St, Vaughan, ON L4J 3N1 0.64km -
Victoria K. Cakes
1450 Clark Avenue West, UNIT 24, Vaughan, ON L4J 7R5 1.4km
-
Snap Fitness
1450 Clark Ave W, Thornhill, ON L4J 7J9 1.4km -
Womens Fitness Clubs of Canada
207-1 Promenade Circle, Unit 207, Thornhill, ON L4J 4P8 1.35km -
North Thornhill Community Centre
300 Pleasant Ridge Avenue, Vaughan, ON L4J 9J5 2.55km
-
Disera Pharmacy
170-11 Disera Drive, Thornhill, ON L4J 0A7 1.14km -
Disera Pharmacy
11 Disera Drive, Vaughan, ON L4J 1.21km -
Shoppers Drug Mart
8000 Bathurst Street, Unit 1, Thornhill, ON L4J 0B8 1.46km
-
A Yiddishe Mame
1416 Centre Street, Unit 19-20, Vaughan, ON L4J 5W5 0.43km -
Centre Street Deli
1136 Centre Street, Thornhill, ON L4J 3M8 0.48km -
Arbat
1416 Centre Street, Unit 14-15, Thornhill, ON L4J 8N4 0.48km
-
Promenade Shopping Centre
1 Promenade Circle, Thornhill, ON L4J 4P8 1.37km -
SmartCentres - Thornhill
700 Centre Street, Thornhill, ON L4V 0A7 1.41km -
Riocan Marketplace
81 Gerry Fitzgerald Drive, Toronto, ON M3J 3N3 2.81km
-
Concord Food Centre
1438 Centre Street, Thornhill, ON L4J 3N1 0.56km -
Justin's No Frills
1054 Centre Street, Vaughan, ON L4J 3M8 0.74km -
Durante's Nofrills
1054 Centre Street, Thornhill, ON L4J 3M8 0.76km
-
LCBO
180 Promenade Cir, Thornhill, ON L4J 0E4 1.52km -
LCBO
8783 Yonge Street, Richmond Hill, ON L4C 6Z1 4.72km -
The Beer Store
8825 Yonge Street, Richmond Hill, ON L4C 6Z1 4.72km
-
Petro Canada
1487 Centre Street, Vaughan, ON L4J 3M7 0.73km -
Husky
600 N Rivermede Road, Concord, ON L4K 3M9 1.3km -
Petro Canada
7400 Bathurst Street, Vaughan, ON L4J 7M1 1.81km
-
Imagine Cinemas Promenade
1 Promenade Circle, Lower Level, Thornhill, ON L4J 4P8 1.36km -
SilverCity Richmond Hill
8725 Yonge Street, Richmond Hill, ON L4C 6Z1 4.71km -
Famous Players
8725 Yonge Street, Richmond Hill, ON L4C 6Z1 4.71km
-
Dufferin Clark Library
1441 Clark Ave W, Thornhill, ON L4J 7R4 1.47km -
Bathurst Clark Resource Library
900 Clark Avenue W, Thornhill, ON L4J 8C1 1.56km -
Vaughan Public Libraries
900 Clark Ave W, Thornhill, ON L4J 8C1 1.56km
-
Shouldice Hospital
7750 Bayview Avenue, Thornhill, ON L3T 4A3 5.24km -
Mackenzie Health
10 Trench Street, Richmond Hill, ON L4C 4Z3 6.79km -
Cortellucci Vaughan Hospital
3200 Major MacKenzie Drive W, Vaughan, ON L6A 4Z3 7.19km
-
Antibes Park
58 Antibes Dr (at Candle Liteway), Toronto ON M2R 3K5 3.88km -
Charlton Park
North York ON 4.26km -
Pioneer Park
105 Valley Vista Dr, Maple ON 5.54km
-
TD Bank Financial Group
1054 Centre St (at New Westminster Dr), Thornhill ON L4J 3M8 0.65km -
Scotiabank
7700 Bathurst St (at Centre St), Thornhill ON L4J 7Y3 1.35km -
BMO Bank of Montreal
1621 Rutherford Rd, Vaughan ON L4K 0C6 3.71km
- 4 bath
- 5 bed
136 Markwood Lane, Vaughan, Ontario • L4J 7K6 • Crestwood-Springfarm-Yorkhill
- 5 bath
- 5 bed
- 3500 sqft
152 Grenadier Crescent, Vaughan, Ontario • L4J 7V6 • Beverley Glen
- 5 bath
- 5 bed
- 3000 sqft
28 Dunvegan Drive, Richmond Hill, Ontario • L4C 6K1 • South Richvale














