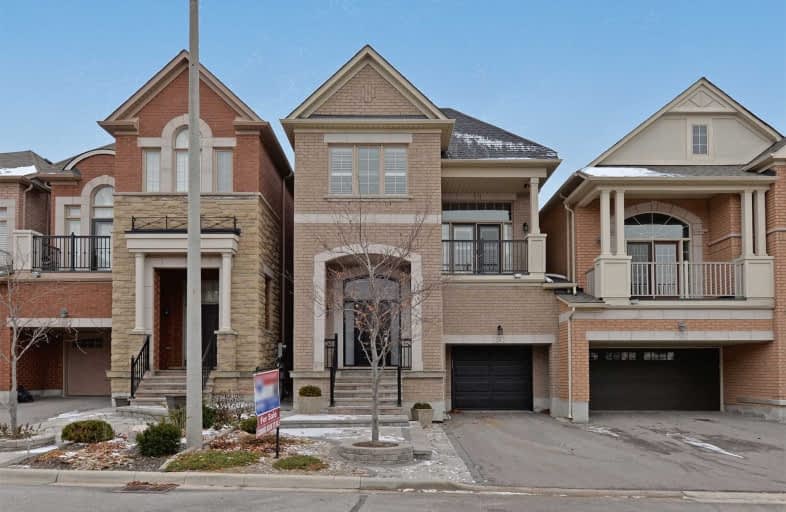Sold on Feb 08, 2019
Note: Property is not currently for sale or for rent.

-
Type: Link
-
Style: 2 1/2 Storey
-
Lot Size: 27 x 87 Feet
-
Age: No Data
-
Taxes: $5,326 per year
-
Days on Site: 59 Days
-
Added: Dec 11, 2018 (1 month on market)
-
Updated:
-
Last Checked: 3 months ago
-
MLS®#: N4320976
-
Listed By: Re/max hallmark realty ltd., brokerage
Open Concept, Over 2100 Sq.Ft. Link Thornhill Woods Home. 4 Beds, 3 Baths (Roughed-In 4th Bath). Hardwood Floors, California Shutters,&Wrought Iron Railings Throughout. Huge Foyer, Combined Living/Dining W 2-Way Fireplace. Eat-In Kitchen W Juliette Balcony. Stunning Great Room W Gas Fireplace & W/O To Covered Balcony. Spacious Master Bedroom W Stunning Ensuite (Separate Glass Shower&Soaker Tub) And W/I Closet. Finished Basement Huge Rec Room, W/O To Backyard.
Extras
All Appliances, Elfs,&Window Coverings. 2 Gas Fireplaces. New Roof, Front Door&Garage Doors W B/I Keypads&2Remotes, Central Vac,&Washer/Dryer. Cac&Cvac. Big Cold Room. Upgraded Interlocking. Fenced-In Yard. Roughed-In Entrance From Garage.
Property Details
Facts for 26 Mary Ellen Baker Crescent, Vaughan
Status
Days on Market: 59
Last Status: Sold
Sold Date: Feb 08, 2019
Closed Date: Mar 01, 2019
Expiry Date: Apr 16, 2019
Sold Price: $930,000
Unavailable Date: Feb 08, 2019
Input Date: Dec 11, 2018
Property
Status: Sale
Property Type: Link
Style: 2 1/2 Storey
Area: Vaughan
Community: Patterson
Availability Date: Flexible
Inside
Bedrooms: 4
Bathrooms: 3
Kitchens: 1
Rooms: 11
Den/Family Room: Yes
Air Conditioning: Central Air
Fireplace: Yes
Washrooms: 3
Building
Basement: Fin W/O
Basement 2: Sep Entrance
Heat Type: Forced Air
Heat Source: Gas
Exterior: Brick
Water Supply: Municipal
Special Designation: Unknown
Parking
Driveway: Private
Garage Spaces: 1
Garage Type: Built-In
Covered Parking Spaces: 2
Fees
Tax Year: 2018
Tax Legal Description: Plan 65M4126 Pt Blk 190 Rp 65R32130 Parts 3 To 6
Taxes: $5,326
Highlights
Feature: Fenced Yard
Feature: Park
Feature: Place Of Worship
Feature: Public Transit
Feature: Rec Centre
Feature: School
Land
Cross Street: Rutherford & Pleasan
Municipality District: Vaughan
Fronting On: West
Pool: None
Sewer: Sewers
Lot Depth: 87 Feet
Lot Frontage: 27 Feet
Additional Media
- Virtual Tour: http://tours.bizzimage.com/ue/zpAZy
Rooms
Room details for 26 Mary Ellen Baker Crescent, Vaughan
| Type | Dimensions | Description |
|---|---|---|
| Dining Main | 4.04 x 3.82 | Hardwood Floor, 2 Way Fireplace, Combined W/Living |
| Living Main | 4.99 x 3.29 | Hardwood Floor, 2 Way Fireplace, Combined W/Dining |
| Kitchen Main | 4.86 x 6.26 | Ceramic Floor, Family Size Kitche, Juliette Balcony |
| Powder Rm Main | 1.83 x 1.73 | Ceramic Floor, 2 Pc Bath, Pedestal Sink |
| Great Rm In Betwn | 4.69 x 3.02 | Hardwood Floor, Gas Fireplace, W/O To Balcony |
| Master Upper | 4.59 x 3.67 | Broadloom, 4 Pc Ensuite, W/I Closet |
| Bathroom Upper | 2.72 x 2.73 | Ceramic Floor, 4 Pc Ensuite, Separate Shower |
| 2nd Br Upper | 4.71 x 3.32 | Broadloom, Large Window, Large Closet |
| 3rd Br Upper | 2.73 x 2.69 | Broadloom, Large Window, Large Closet |
| 4th Br Upper | 2.74 x 2.73 | Broadloom, Large Window, Large Closet |
| Bathroom Upper | 2.76 x 3.83 | Ceramic Floor, 4 Pc Bath, Separate Rm |
| Rec Lower | 5.92 x 6.34 | Ceramic Floor, Large Window, W/O To Yard |
| XXXXXXXX | XXX XX, XXXX |
XXXX XXX XXXX |
$XXX,XXX |
| XXX XX, XXXX |
XXXXXX XXX XXXX |
$XXX,XXX | |
| XXXXXXXX | XXX XX, XXXX |
XXXXXXX XXX XXXX |
|
| XXX XX, XXXX |
XXXXXX XXX XXXX |
$X,XXX,XXX | |
| XXXXXXXX | XXX XX, XXXX |
XXXXXXX XXX XXXX |
|
| XXX XX, XXXX |
XXXXXX XXX XXXX |
$X,XXX,XXX |
| XXXXXXXX XXXX | XXX XX, XXXX | $930,000 XXX XXXX |
| XXXXXXXX XXXXXX | XXX XX, XXXX | $949,000 XXX XXXX |
| XXXXXXXX XXXXXXX | XXX XX, XXXX | XXX XXXX |
| XXXXXXXX XXXXXX | XXX XX, XXXX | $1,019,000 XXX XXXX |
| XXXXXXXX XXXXXXX | XXX XX, XXXX | XXX XXXX |
| XXXXXXXX XXXXXX | XXX XX, XXXX | $1,069,900 XXX XXXX |

Nellie McClung Public School
Elementary: PublicForest Run Elementary School
Elementary: PublicBakersfield Public School
Elementary: PublicDr Roberta Bondar Public School
Elementary: PublicCarrville Mills Public School
Elementary: PublicThornhill Woods Public School
Elementary: PublicAlexander MacKenzie High School
Secondary: PublicLangstaff Secondary School
Secondary: PublicVaughan Secondary School
Secondary: PublicWestmount Collegiate Institute
Secondary: PublicStephen Lewis Secondary School
Secondary: PublicSt Elizabeth Catholic High School
Secondary: Catholic

