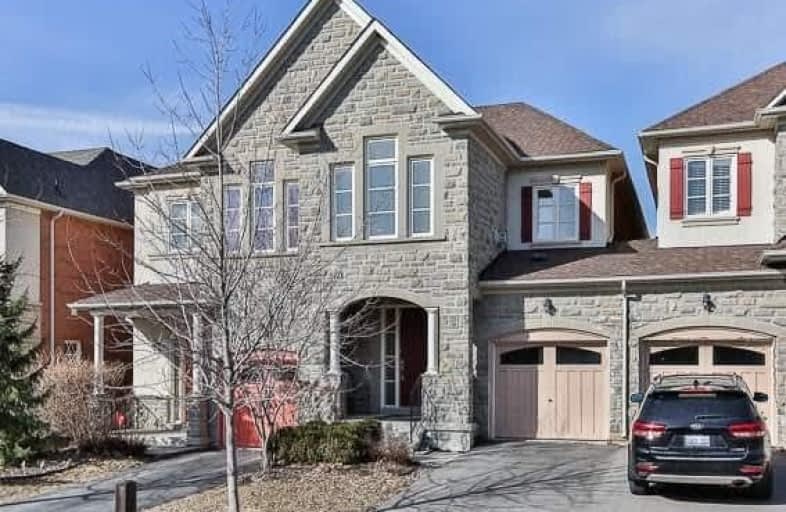
St Anne Catholic Elementary School
Elementary: Catholic
0.92 km
St Charles Garnier Catholic Elementary School
Elementary: Catholic
1.50 km
Roselawn Public School
Elementary: Public
1.65 km
Nellie McClung Public School
Elementary: Public
0.82 km
Pleasantville Public School
Elementary: Public
1.71 km
Anne Frank Public School
Elementary: Public
0.17 km
École secondaire Norval-Morrisseau
Secondary: Public
2.66 km
Alexander MacKenzie High School
Secondary: Public
1.74 km
Langstaff Secondary School
Secondary: Public
2.98 km
Westmount Collegiate Institute
Secondary: Public
4.85 km
Stephen Lewis Secondary School
Secondary: Public
2.79 km
St Theresa of Lisieux Catholic High School
Secondary: Catholic
3.96 km














