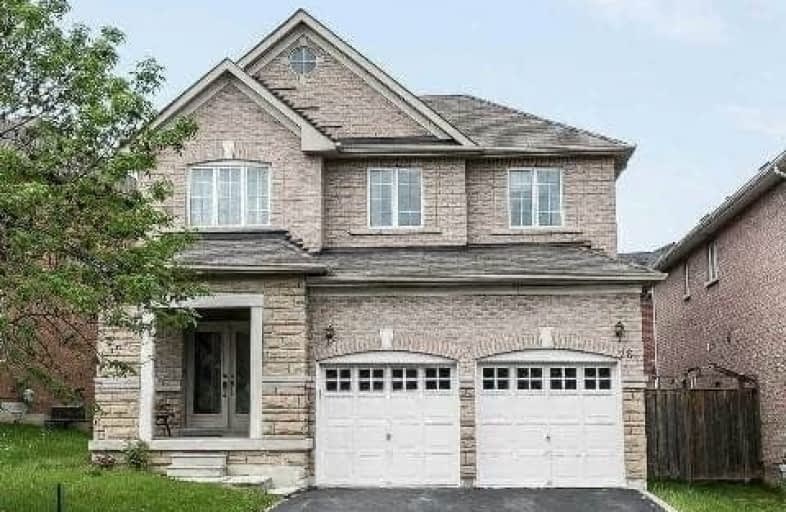
Nellie McClung Public School
Elementary: Public
1.95 km
Forest Run Elementary School
Elementary: Public
1.13 km
Bakersfield Public School
Elementary: Public
1.08 km
Ventura Park Public School
Elementary: Public
2.39 km
Carrville Mills Public School
Elementary: Public
0.37 km
Thornhill Woods Public School
Elementary: Public
0.45 km
Alexander MacKenzie High School
Secondary: Public
4.15 km
Langstaff Secondary School
Secondary: Public
2.58 km
Vaughan Secondary School
Secondary: Public
4.48 km
Westmount Collegiate Institute
Secondary: Public
2.72 km
Stephen Lewis Secondary School
Secondary: Public
0.29 km
St Elizabeth Catholic High School
Secondary: Catholic
3.98 km








