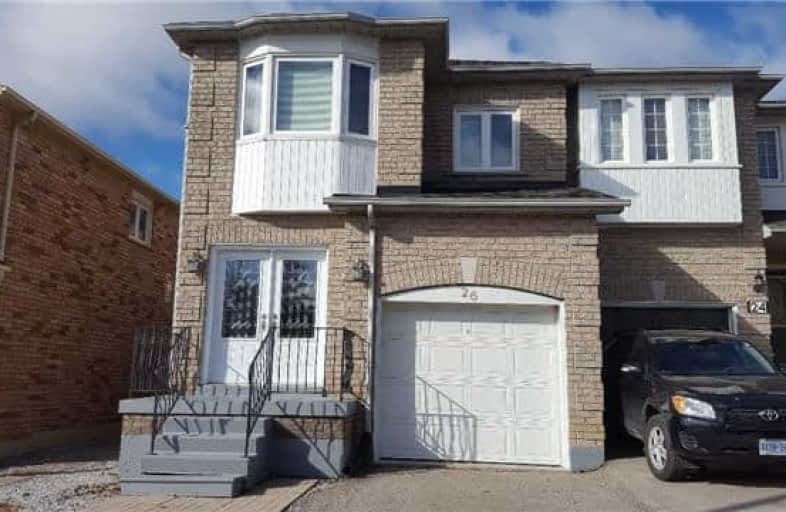Sold on May 03, 2018
Note: Property is not currently for sale or for rent.

-
Type: Att/Row/Twnhouse
-
Style: 2-Storey
-
Size: 1500 sqft
-
Lot Size: 24.61 x 101.71 Feet
-
Age: 16-30 years
-
Taxes: $3,905 per year
-
Days on Site: 28 Days
-
Added: Sep 07, 2019 (4 weeks on market)
-
Updated:
-
Last Checked: 3 months ago
-
MLS®#: N4086970
-
Listed By: Royal lepage your community realty, brokerage
Desirable End Unit Freehold Townhome On Quiet Street (Apprx. 1750 Sf). Double Front Door Entry. Lots Of Light/Sun. Large Family Sized Eat In Kitchen. Oak Staircase. Gas Fireplace. Spacious Master Bedroom With Walk In Closet. Large Showerstall & Soaker Whirlpool Tub In Ensuite. Nine Foot Ceilings On 2nd Floor. Large Bay Window In 3rd Bedroom. Close Proximity To Public Transit, Shopping, Go Station, Wonderland, Vaughan Mills & Future Vaughan Hospital.
Extras
All Window Coverings & Light Fixtures, 3 Ceiling Fans, Cac, Central Vacuum, Existing Washer, Gas Dryer, Fridge, Gas Stove, D/W. Gdo. All Windows, Doors, Roof Shingles & Garage Door Replaced In 2008. Buyer Or Agent To Verify Measurements.
Property Details
Facts for 26 Wedgewood Place, Vaughan
Status
Days on Market: 28
Last Status: Sold
Sold Date: May 03, 2018
Closed Date: Jun 14, 2018
Expiry Date: Jun 29, 2018
Sold Price: $715,000
Unavailable Date: May 03, 2018
Input Date: Apr 05, 2018
Property
Status: Sale
Property Type: Att/Row/Twnhouse
Style: 2-Storey
Size (sq ft): 1500
Age: 16-30
Area: Vaughan
Community: Concord
Availability Date: 30-60 Days
Inside
Bedrooms: 3
Bathrooms: 3
Kitchens: 1
Rooms: 6
Den/Family Room: Yes
Air Conditioning: Central Air
Fireplace: Yes
Laundry Level: Lower
Central Vacuum: Y
Washrooms: 3
Utilities
Electricity: Yes
Gas: Yes
Cable: Yes
Telephone: Yes
Building
Basement: Unfinished
Heat Type: Forced Air
Heat Source: Gas
Exterior: Brick
Water Supply: Municipal
Special Designation: Unknown
Parking
Driveway: Private
Garage Spaces: 1
Garage Type: Built-In
Covered Parking Spaces: 1
Total Parking Spaces: 2
Fees
Tax Year: 2017
Tax Legal Description: Plan 65M3071 Pt Blk 33 Rs65R18676 Part 21
Taxes: $3,905
Land
Cross Street: Rutherford Rd. & Kee
Municipality District: Vaughan
Fronting On: West
Pool: None
Sewer: Sewers
Lot Depth: 101.71 Feet
Lot Frontage: 24.61 Feet
Lot Irregularities: Aprd
Zoning: Residential
Additional Media
- Virtual Tour: http://patfera.point2agent.com/Listing/VirtualTour.ashx?ListingID=271248384
Rooms
Room details for 26 Wedgewood Place, Vaughan
| Type | Dimensions | Description |
|---|---|---|
| Kitchen Main | 2.93 x 3.05 | Ceramic Floor, Open Concept, West View |
| Breakfast Main | 2.68 x 3.96 | Ceramic Floor, Combined W/Kitchen, W/O To Yard |
| Family Main | 5.05 x 5.54 | Laminate, Gas Fireplace, South View |
| Master 2nd | 3.66 x 5.49 | Broadloom, W/I Closet, 4 Pc Ensuite |
| 2nd Br 2nd | 2.74 x 4.57 | Broadloom, Mirrored Closet, East View |
| 3rd Br 2nd | 3.05 x 3.26 | Broadloom, Mirrored Closet, East View |
| XXXXXXXX | XXX XX, XXXX |
XXXX XXX XXXX |
$XXX,XXX |
| XXX XX, XXXX |
XXXXXX XXX XXXX |
$XXX,XXX | |
| XXXXXXXX | XXX XX, XXXX |
XXXXXXX XXX XXXX |
|
| XXX XX, XXXX |
XXXXXX XXX XXXX |
$XXX,XXX |
| XXXXXXXX XXXX | XXX XX, XXXX | $715,000 XXX XXXX |
| XXXXXXXX XXXXXX | XXX XX, XXXX | $757,000 XXX XXXX |
| XXXXXXXX XXXXXXX | XXX XX, XXXX | XXX XXXX |
| XXXXXXXX XXXXXX | XXX XX, XXXX | $779,900 XXX XXXX |

ACCESS Elementary
Elementary: PublicJoseph A Gibson Public School
Elementary: PublicFather John Kelly Catholic Elementary School
Elementary: CatholicÉÉC Le-Petit-Prince
Elementary: CatholicMaple Creek Public School
Elementary: PublicBlessed Trinity Catholic Elementary School
Elementary: CatholicSt Luke Catholic Learning Centre
Secondary: CatholicMaple High School
Secondary: PublicVaughan Secondary School
Secondary: PublicSt Joan of Arc Catholic High School
Secondary: CatholicStephen Lewis Secondary School
Secondary: PublicSt Jean de Brebeuf Catholic High School
Secondary: Catholic- 4 bath
- 3 bed



