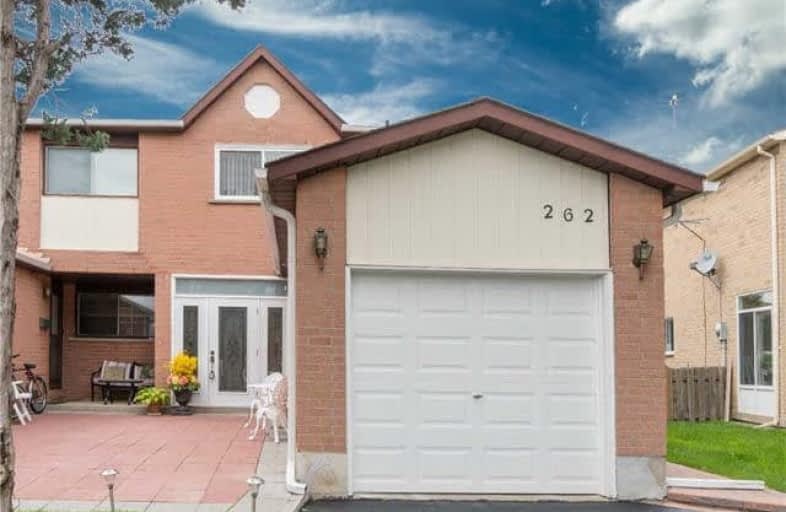Sold on Sep 11, 2017
Note: Property is not currently for sale or for rent.

-
Type: Semi-Detached
-
Style: 2-Storey
-
Lot Size: 23.26 x 141.01 Feet
-
Age: No Data
-
Taxes: $3,337 per year
-
Days on Site: 44 Days
-
Added: Sep 07, 2019 (1 month on market)
-
Updated:
-
Last Checked: 3 hours ago
-
MLS®#: N3886376
-
Listed By: Sutton group-security real estate inc., brokerage
Premium Lot*Totally Renovated Over*$70,000 Spent In Upgrades. Renovated And Shows Like A Model Home*Upgraded Kitchen And S/S Appliances*Upgraded Baths*Interlocking Patio And Interlocking Walkway*Finished Basement.Convenient Location, Short Walk To Schools,Library,Rec Center,Transit At Your Doorstep.Furnace(2007),Roof Shingles(2010),Upgrade Windows(2013), Cac (2016).
Extras
Porcelain Tiles In Kitchen*Porcelain In Foyer*Upgraded Plumbing & Electrical*100 Amp, Chest Freezer In Basement*S/S Fridge,S/S Stove,All Elf's*All Blinds*Custom Backsplash*Custom Kitchen,Upgraded Hardwood Floors*Cozy Covered Porch*
Property Details
Facts for 262 Aberdeen Avenue, Vaughan
Status
Days on Market: 44
Last Status: Sold
Sold Date: Sep 11, 2017
Closed Date: Oct 31, 2017
Expiry Date: Dec 31, 2017
Sold Price: $709,000
Unavailable Date: Sep 11, 2017
Input Date: Jul 29, 2017
Property
Status: Sale
Property Type: Semi-Detached
Style: 2-Storey
Area: Vaughan
Community: East Woodbridge
Availability Date: 30 Days/ Tba
Inside
Bedrooms: 3
Bathrooms: 2
Kitchens: 1
Rooms: 6
Den/Family Room: No
Air Conditioning: Central Air
Fireplace: No
Laundry Level: Lower
Washrooms: 2
Utilities
Electricity: Yes
Gas: Yes
Cable: Yes
Telephone: Yes
Building
Basement: Finished
Heat Type: Forced Air
Heat Source: Gas
Exterior: Brick
Water Supply: Municipal
Special Designation: Unknown
Parking
Driveway: Private
Garage Spaces: 1
Garage Type: Attached
Covered Parking Spaces: 2
Total Parking Spaces: 3
Fees
Tax Year: 2016
Tax Legal Description: Part Lot#124 M1953 Pcl 124-3 Secm1953 Pt1566R12228
Taxes: $3,337
Highlights
Feature: Fenced Yard
Feature: Library
Feature: Park
Feature: Public Transit
Feature: Rec Centre
Feature: School
Land
Cross Street: Ansley Grove/Aberdee
Municipality District: Vaughan
Fronting On: West
Pool: None
Sewer: Sewers
Lot Depth: 141.01 Feet
Lot Frontage: 23.26 Feet
Lot Irregularities: Pie Shaped Premium Lo
Zoning: Residential
Additional Media
- Virtual Tour: http://tours.stallonemedia.com/public/vtour/display/833180?idx=1
Rooms
Room details for 262 Aberdeen Avenue, Vaughan
| Type | Dimensions | Description |
|---|---|---|
| Foyer Main | - | Ceramic Floor, Closet |
| Living Main | 4.14 x 5.49 | Combined W/Dining, Open Concept, Hardwood Floor |
| Dining Main | 4.14 x 5.49 | Combined W/Living, W/O To Garden, Hardwood Floor |
| Kitchen Main | 2.83 x 4.88 | Stainless Steel Appl, Picture Window, Ceramic Floor |
| Breakfast Main | 2.83 x 4.88 | Combined W/Kitchen, O/Looks Dining, O/Looks Garden |
| Master Upper | 3.69 x 4.36 | W/I Closet, Window |
| 2nd Br Upper | 2.47 x 4.45 | Closet, Window |
| 3rd Br Upper | 2.71 x 3.35 | Closet, Window |
| Rec Bsmt | 1.78 x 2.90 | Open Concept, Fireplace |
| XXXXXXXX | XXX XX, XXXX |
XXXX XXX XXXX |
$XXX,XXX |
| XXX XX, XXXX |
XXXXXX XXX XXXX |
$XXX,XXX |
| XXXXXXXX XXXX | XXX XX, XXXX | $709,000 XXX XXXX |
| XXXXXXXX XXXXXX | XXX XX, XXXX | $738,800 XXX XXXX |

St John Bosco Catholic Elementary School
Elementary: CatholicSt Gabriel the Archangel Catholic Elementary School
Elementary: CatholicSt Margaret Mary Catholic Elementary School
Elementary: CatholicPine Grove Public School
Elementary: PublicBlue Willow Public School
Elementary: PublicImmaculate Conception Catholic Elementary School
Elementary: CatholicSt Luke Catholic Learning Centre
Secondary: CatholicWoodbridge College
Secondary: PublicTommy Douglas Secondary School
Secondary: PublicFather Bressani Catholic High School
Secondary: CatholicSt Jean de Brebeuf Catholic High School
Secondary: CatholicEmily Carr Secondary School
Secondary: Public

