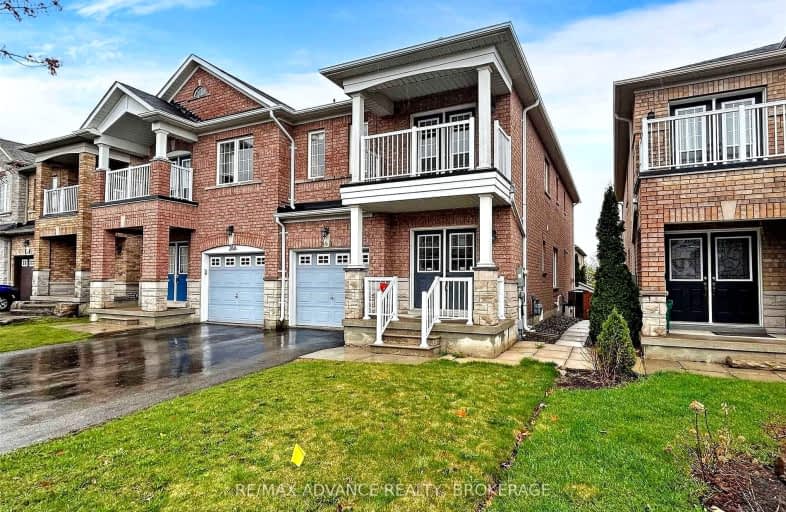Car-Dependent
- Almost all errands require a car.
Some Transit
- Most errands require a car.
Somewhat Bikeable
- Most errands require a car.

ACCESS Elementary
Elementary: PublicJoseph A Gibson Public School
Elementary: PublicFather John Kelly Catholic Elementary School
Elementary: CatholicRoméo Dallaire Public School
Elementary: PublicSt Cecilia Catholic Elementary School
Elementary: CatholicDr Roberta Bondar Public School
Elementary: PublicAlexander MacKenzie High School
Secondary: PublicMaple High School
Secondary: PublicWestmount Collegiate Institute
Secondary: PublicSt Joan of Arc Catholic High School
Secondary: CatholicStephen Lewis Secondary School
Secondary: PublicSt Theresa of Lisieux Catholic High School
Secondary: Catholic-
Shab O Rooz
2338 Major Mackenzie Dr W, Unit 3, Vaughan, ON L6A 3Y7 1.23km -
Babushka Club
9141 Keele Street, Vaughan, ON L4K 5B4 1.76km -
Chuck's Roadhouse Bar and Grill
1480 Major MacKenzie Drive W, Unit E11, Vaughan, ON L6A 4H6 1.79km
-
McDonald's
1900 Major Mackenzie Drive, Vaughan, ON L6A 4R9 1.05km -
McDonald's
150 McNaughton Road East, Building J, Vaughan, ON L6A 1P9 1.4km -
7-Eleven
2067 Rutherford Rd, Concord, ON L4K 5T6 1.44km
-
Shopper's Drug Mart
2266 Major Mackenzie Drive W, Vaughan, ON L6A 1G3 1.06km -
Dufferin Major Pharmacy
1530 Major MacKenzie Dr, Vaughan, ON L6A 0A9 1.54km -
Shoppers Drug Mart
9980 Dufferin Street, Vaughan, ON L6A 1S2 1.55km
-
A&W
1867 Major MacKenzie Drive West, Petro Canada, Petro Canada, Vaughan, ON L6A 3Z1 0.84km -
Saigon Spring Rolls
9929 Keele Street, Maple, ON L6A 1Y5 0.89km -
Church's Texas Chicken
1840 Major MacKenzie Drive, Unit 1 & 2, Vaughan, ON L4K 5W4 0.9km
-
Vaughan Mills
1 Bass Pro Mills Drive, Vaughan, ON L4K 5W4 4.09km -
Hillcrest Mall
9350 Yonge Street, Richmond Hill, ON L4C 5G2 5.24km -
SmartCentres - Thornhill
700 Centre Street, Thornhill, ON L4V 0A7 5.93km
-
Highland Farms
9940 Dufferin Street, Vaughan, ON L6A 4K5 1.36km -
Vince's No Frills
1631 Rutherford Road, Vaughan, ON L4K 0C1 1.57km -
Fortino's Supermarkets
2911 Major MacKenzie Drive, Vaughan, ON L6A 3N9 2.73km
-
LCBO
9970 Dufferin Street, Vaughan, ON L6A 4K1 1.41km -
LCBO
3631 Major Mackenzie Drive, Vaughan, ON L4L 1A7 4.65km -
LCBO
8783 Yonge Street, Richmond Hill, ON L4C 6Z1 5.8km
-
Petro Canada
1867 Major MacKenzie Dive W, Vaughan, ON L6A 0A9 0.87km -
Husky
9332 Keele Street, Vaughan, ON L6A 1P4 1.45km -
7-Eleven
2067 Rutherford Rd, Concord, ON L4K 5T6 1.44km
-
SilverCity Richmond Hill
8725 Yonge Street, Richmond Hill, ON L4C 6Z1 6.04km -
Famous Players
8725 Yonge Street, Richmond Hill, ON L4C 6Z1 6.04km -
Imagine Cinemas Promenade
1 Promenade Circle, Lower Level, Thornhill, ON L4J 4P8 6.17km
-
Civic Centre Resource Library
2191 Major MacKenzie Drive, Vaughan, ON L6A 4W2 0.93km -
Maple Library
10190 Keele St, Maple, ON L6A 1G3 1.4km -
Pleasant Ridge Library
300 Pleasant Ridge Avenue, Thornhill, ON L4J 9B3 2.74km
-
Mackenzie Health
10 Trench Street, Richmond Hill, ON L4C 4Z3 4.67km -
Shouldice Hospital
7750 Bayview Avenue, Thornhill, ON L3T 4A3 8.41km -
Bio Health Center
2389 Major Mackenzie Drive W, Vaughan, ON L6A 1R8 1.32km
-
Upper Mill Pond Park
Richmond Hill ON 4.64km -
Mill Pond Park
262 Mill St (at Trench St), Richmond Hill ON 4.91km -
Matthew Park
1 Villa Royale Ave (Davos Road and Fossil Hill Road), Woodbridge ON L4H 2Z7 5.05km
-
Scotiabank
9930 Dufferin St, Vaughan ON L6A 4K5 1.44km -
RBC Royal Bank
1520 Major MacKenzie Dr W (at Dufferin St), Vaughan ON L6A 0A9 1.53km -
TD Bank Financial Group
1370 Major MacKenzie Dr (at Benson Dr.), Maple ON L6A 4H6 1.94km
- 5 bath
- 4 bed
- 2000 sqft
12 White Spruce Crescent, Vaughan, Ontario • L6A 4B7 • Patterson









