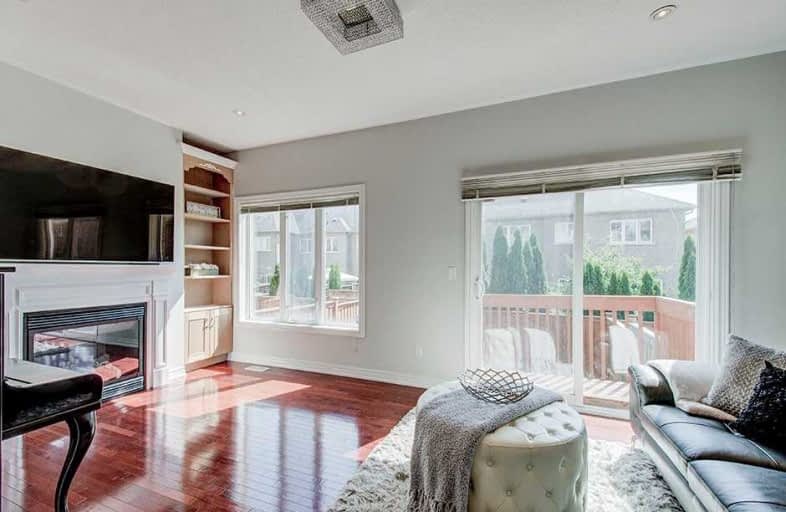Removed on Nov 16, 2019
Note: Property is not currently for sale or for rent.

-
Type: Semi-Detached
-
Style: 2-Storey
-
Lot Size: 7.5 x 30.5 Metres
-
Age: No Data
-
Taxes: $4,612 per year
-
Days on Site: 52 Days
-
Added: Nov 16, 2019 (1 month on market)
-
Updated:
-
Last Checked: 3 months ago
-
MLS®#: N4590409
-
Listed By: Re/max realtron realty inc., brokerage
Gorgeous Bright And Spacious Family Home, 9 Foot Ceiling Main Floor, Functional And Unique Second Floor Layout With 4 Bedrooms And 2 5-Pc And 1 2-Pc Washrooms, Thousands $$$ Spent On Recent Renovation, Modern Kitchen With Stainless Steel Appliances, Modern Renovated Master Ensuite Bathroom, Finished Basement With Rec Room, 2 Bedrooms & 3-Pc Washroom, 38 Pot Lights Throughout, Immaculate Condition, Pride Of Ownership, Shows Like A Model Home, Must See
Extras
Existing Stainless Steel Fridge, Stove, Built-In Dishwasher, All Existing Electric Light Fixtures, Pot Lights And Window Coverings, Washer, Dryer, Garage Door Opener, Gas Furnace, Central Air Conditioning, Central Vacuum, Water Softener.
Property Details
Facts for 266 Lauderdale Drive, Vaughan
Status
Days on Market: 52
Last Status: Suspended
Sold Date: Jun 19, 2025
Closed Date: Nov 30, -0001
Expiry Date: Feb 28, 2020
Unavailable Date: Nov 16, 2019
Input Date: Sep 26, 2019
Prior LSC: Listing with no contract changes
Property
Status: Sale
Property Type: Semi-Detached
Style: 2-Storey
Area: Vaughan
Community: Patterson
Availability Date: 90 Days/Tba
Inside
Bedrooms: 4
Bedrooms Plus: 2
Bathrooms: 5
Kitchens: 1
Rooms: 8
Den/Family Room: Yes
Air Conditioning: Central Air
Fireplace: Yes
Washrooms: 5
Building
Basement: Finished
Heat Type: Forced Air
Heat Source: Gas
Exterior: Brick
Exterior: Other
Water Supply: Municipal
Special Designation: Unknown
Parking
Driveway: Private
Garage Spaces: 1
Garage Type: Built-In
Covered Parking Spaces: 1
Total Parking Spaces: 2
Fees
Tax Year: 2019
Tax Legal Description: Plan 65M3935 Pt Lots 4 Rp 65R30347 Part 10
Taxes: $4,612
Land
Cross Street: Rutherford/Dufferin
Municipality District: Vaughan
Fronting On: South
Pool: None
Sewer: Sewers
Lot Depth: 30.5 Metres
Lot Frontage: 7.5 Metres
Additional Media
- Virtual Tour: http://www.estatedigitalmedia.com/266-lauderdale-dr/
Rooms
Room details for 266 Lauderdale Drive, Vaughan
| Type | Dimensions | Description |
|---|---|---|
| Living Main | 3.41 x 3.90 | Window, Open Concept |
| Dining Main | 2.69 x 3.00 | Pot Lights, Open Concept |
| Family Main | 3.16 x 5.40 | Gas Fireplace, B/I Bookcase, W/O To Deck |
| Kitchen Main | 2.69 x 2.80 | Modern Kitchen, Stainless Steel Appl, Pot Lights |
| Master 2nd | 3.30 x 5.76 | 5 Pc Ensuite, W/I Closet |
| 2nd Br 2nd | 2.80 x 3.35 | W/O To Balcony, Closet |
| 3rd Br 2nd | 2.80 x 3.35 | Picture Window, Closet |
| 4th Br 2nd | 2.80 x 2.99 | Window, Closet |
| Rec Bsmt | 2.63 x 6.38 | Pot Lights |
| Br Bsmt | 2.48 x 2.88 | Pot Lights, Mirrored Closet |
| Br Bsmt | 2.60 x 2.88 | Pot Lights, Mirrored Closet |
| XXXXXXXX | XXX XX, XXXX |
XXXXXXX XXX XXXX |
|
| XXX XX, XXXX |
XXXXXX XXX XXXX |
$XXX,XXX | |
| XXXXXXXX | XXX XX, XXXX |
XXXX XXX XXXX |
$XXX,XXX |
| XXX XX, XXXX |
XXXXXX XXX XXXX |
$XXX,XXX |
| XXXXXXXX XXXXXXX | XXX XX, XXXX | XXX XXXX |
| XXXXXXXX XXXXXX | XXX XX, XXXX | $998,000 XXX XXXX |
| XXXXXXXX XXXX | XXX XX, XXXX | $928,000 XXX XXXX |
| XXXXXXXX XXXXXX | XXX XX, XXXX | $818,000 XXX XXXX |

ACCESS Elementary
Elementary: PublicJoseph A Gibson Public School
Elementary: PublicFather John Kelly Catholic Elementary School
Elementary: CatholicRoméo Dallaire Public School
Elementary: PublicSt Cecilia Catholic Elementary School
Elementary: CatholicDr Roberta Bondar Public School
Elementary: PublicAlexander MacKenzie High School
Secondary: PublicMaple High School
Secondary: PublicWestmount Collegiate Institute
Secondary: PublicSt Joan of Arc Catholic High School
Secondary: CatholicStephen Lewis Secondary School
Secondary: PublicSt Theresa of Lisieux Catholic High School
Secondary: Catholic

