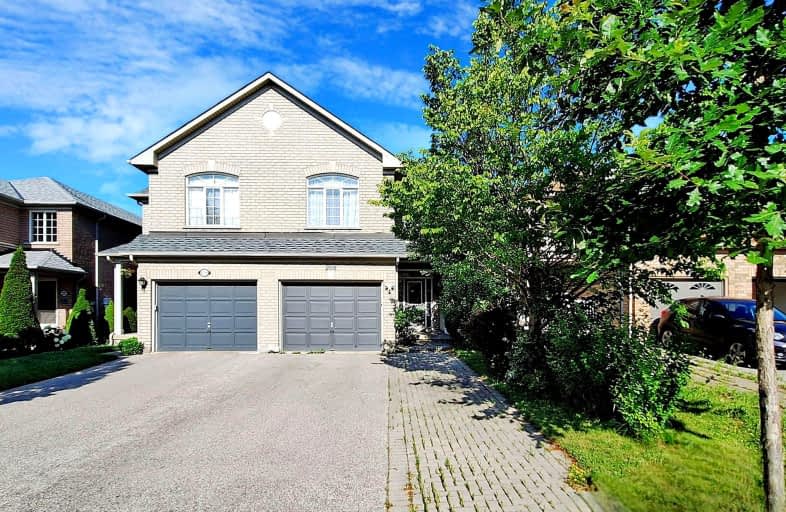Somewhat Walkable
- Some errands can be accomplished on foot.
61
/100
Some Transit
- Most errands require a car.
37
/100
Bikeable
- Some errands can be accomplished on bike.
53
/100

Forest Run Elementary School
Elementary: Public
0.15 km
Bakersfield Public School
Elementary: Public
1.48 km
St Cecilia Catholic Elementary School
Elementary: Catholic
1.79 km
Dr Roberta Bondar Public School
Elementary: Public
2.01 km
Carrville Mills Public School
Elementary: Public
1.21 km
Thornhill Woods Public School
Elementary: Public
1.45 km
Maple High School
Secondary: Public
3.67 km
Vaughan Secondary School
Secondary: Public
4.38 km
Westmount Collegiate Institute
Secondary: Public
3.18 km
St Joan of Arc Catholic High School
Secondary: Catholic
4.07 km
Stephen Lewis Secondary School
Secondary: Public
0.83 km
St Elizabeth Catholic High School
Secondary: Catholic
4.17 km
-
Rosedale North Park
350 Atkinson Ave, Vaughan ON 3.83km -
Netivot Hatorah Day School
18 Atkinson Ave, Thornhill ON L4J 8C8 4.39km -
Mill Pond Park
262 Mill St (at Trench St), Richmond Hill ON 5.34km
-
CIBC
9950 Dufferin St (at Major MacKenzie Dr. W.), Maple ON L6A 4K5 2.81km -
CIBC
8099 Keele St (at Highway 407), Concord ON L4K 1Y6 3.18km -
TD Bank Financial Group
1054 Centre St (at New Westminster Dr), Thornhill ON L4J 3M8 3.45km














