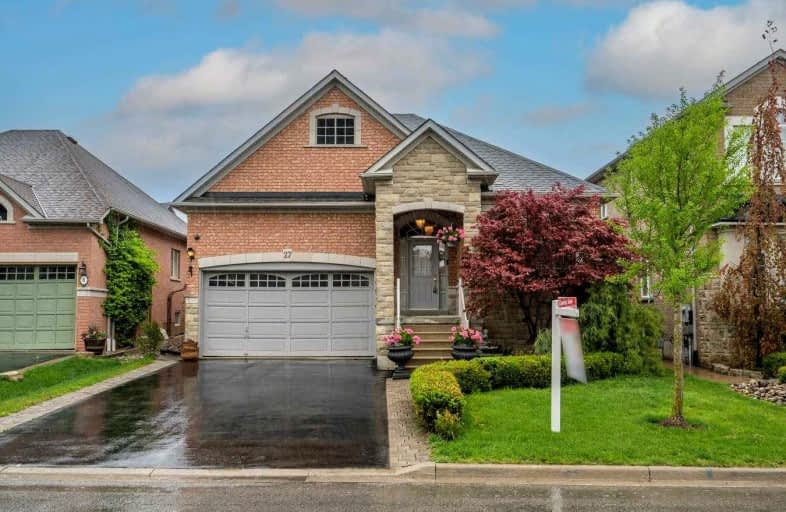
St Clare Catholic Elementary School
Elementary: Catholic
1.55 km
St Agnes of Assisi Catholic Elementary School
Elementary: Catholic
0.69 km
Pierre Berton Public School
Elementary: Public
0.84 km
Fossil Hill Public School
Elementary: Public
0.93 km
St Michael the Archangel Catholic Elementary School
Elementary: Catholic
0.44 km
St Veronica Catholic Elementary School
Elementary: Catholic
1.18 km
St Luke Catholic Learning Centre
Secondary: Catholic
2.11 km
Tommy Douglas Secondary School
Secondary: Public
1.69 km
Father Bressani Catholic High School
Secondary: Catholic
3.48 km
Maple High School
Secondary: Public
3.40 km
St Jean de Brebeuf Catholic High School
Secondary: Catholic
1.08 km
Emily Carr Secondary School
Secondary: Public
2.27 km














