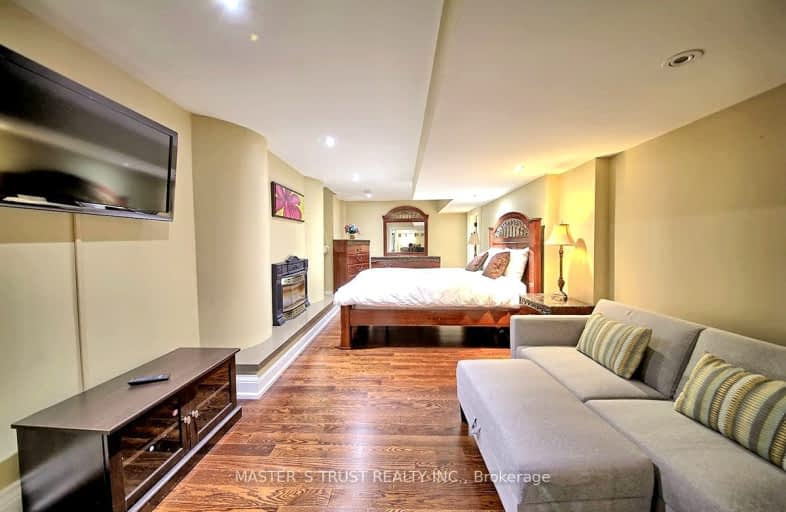Car-Dependent
- Most errands require a car.
47
/100
Some Transit
- Most errands require a car.
35
/100
Somewhat Bikeable
- Most errands require a car.
38
/100

St John Bosco Catholic Elementary School
Elementary: Catholic
1.52 km
St Clare Catholic Elementary School
Elementary: Catholic
0.33 km
St Gregory the Great Catholic Academy
Elementary: Catholic
0.91 km
St Agnes of Assisi Catholic Elementary School
Elementary: Catholic
1.29 km
Fossil Hill Public School
Elementary: Public
2.10 km
St Emily Catholic Elementary School
Elementary: Catholic
1.39 km
St Luke Catholic Learning Centre
Secondary: Catholic
0.53 km
Tommy Douglas Secondary School
Secondary: Public
2.98 km
Father Bressani Catholic High School
Secondary: Catholic
2.27 km
Maple High School
Secondary: Public
3.19 km
St Jean de Brebeuf Catholic High School
Secondary: Catholic
1.81 km
Emily Carr Secondary School
Secondary: Public
2.85 km
-
Rosedale North Park
350 Atkinson Ave, Vaughan ON 9.05km -
Sentinel park
Toronto ON 9.12km -
Antibes Park
58 Antibes Dr (at Candle Liteway), Toronto ON M2R 3K5 9.81km
-
TD Bank Financial Group
3737 Major MacKenzie Dr (Major Mac & Weston), Vaughan ON L4H 0A2 2.91km -
CIBC
9641 Jane St (Major Mackenzie), Vaughan ON L6A 4G5 3.25km -
Scotiabank
7600 Weston Rd, Woodbridge ON L4L 8B7 3.42km


