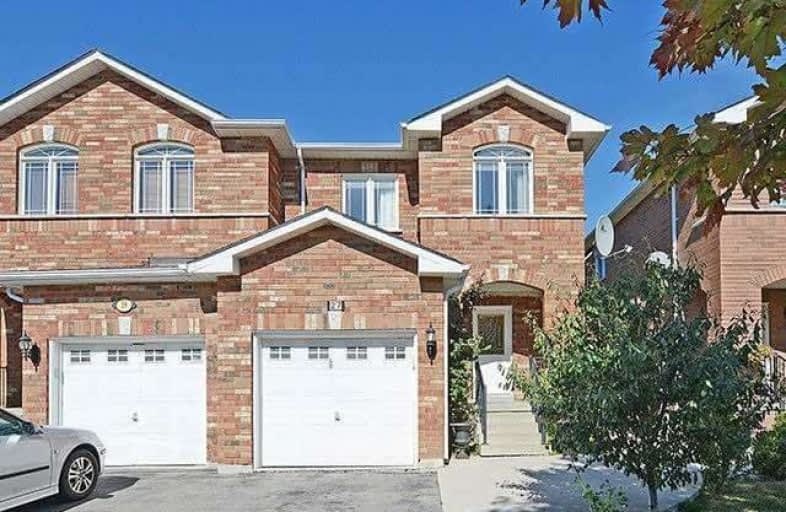Note: Property is not currently for sale or for rent.

-
Type: Semi-Detached
-
Style: 2-Storey
-
Lot Size: 24.61 x 101.87 Feet
-
Age: No Data
-
Taxes: $2,760 per year
-
Days on Site: 6 Days
-
Added: Sep 07, 2019 (6 days on market)
-
Updated:
-
Last Checked: 3 hours ago
-
MLS®#: N3968645
-
Listed By: Re/max premier ragona sisters realty, brokerage
**Charming Home In Prime Location** Welcome To This Spacious Semi-Detached In The Heart Of Maple; 3 Bed 4 Bath With Entertainer's Delight In Good Size Living & Dining Room; Family Size Kitchen W/Breakfast Bar; W/O To Beautifully Manicured Lawn, Trees & Shurbs; Large Master Bedrooms W/4 Pc Ensuite Retreat; 2 Other Good Size Rooms; Fully Finished Basement W/2 Pc Bath, Large Rec Room & Beautiful Bar
Extras
All Electrical Light Fixtures; All Window Coverings, Fridge; Stove; Dishwasher; Gdo's; Laundry On Main Floor; Door To Garage; Close To All Amenities: Go; Ttc; Schools; Parks; Community Centre; Golf Course; Shopping.
Property Details
Facts for 27 Cassia Crescent, Vaughan
Status
Days on Market: 6
Last Status: Sold
Sold Date: Nov 03, 2017
Closed Date: Nov 18, 2017
Expiry Date: Jan 31, 2018
Sold Price: $751,000
Unavailable Date: Nov 03, 2017
Input Date: Oct 28, 2017
Property
Status: Sale
Property Type: Semi-Detached
Style: 2-Storey
Area: Vaughan
Community: Maple
Availability Date: Tba
Inside
Bedrooms: 3
Bathrooms: 4
Kitchens: 1
Rooms: 7
Den/Family Room: No
Air Conditioning: Central Air
Fireplace: No
Washrooms: 4
Building
Basement: Finished
Heat Type: Forced Air
Heat Source: Gas
Exterior: Brick
Water Supply: Municipal
Special Designation: Unknown
Parking
Driveway: Private
Garage Spaces: 1
Garage Type: Attached
Covered Parking Spaces: 2
Total Parking Spaces: 3
Fees
Tax Year: 2017
Tax Legal Description: Pt Lot 222, Pl 65M3449 Pt , 65R24983; Vaughan;28
Taxes: $2,760
Land
Cross Street: Keele/Drummond
Municipality District: Vaughan
Fronting On: South
Pool: None
Sewer: Sewers
Lot Depth: 101.87 Feet
Lot Frontage: 24.61 Feet
Rooms
Room details for 27 Cassia Crescent, Vaughan
| Type | Dimensions | Description |
|---|---|---|
| Living Ground | 2.99 x 6.51 | Parquet Floor, Combined W/Dining |
| Dining Ground | 2.99 x 6.51 | Parquet Floor, Picture Window, Combined W/Living |
| Kitchen Ground | 2.69 x 2.81 | Ceramic Floor, Backsplash, Breakfast Bar |
| Breakfast Ground | 2.69 x 2.43 | Ceramic Floor, Combined W/Kitchen, W/O To Yard |
| Master 2nd | 4.29 x 5.87 | 4 Pc Ensuite, W/I Closet, Broadloom |
| 2nd Br 2nd | 2.88 x 3.68 | Closet, Broadloom, Picture Window |
| 3rd Br 2nd | 2.88 x 3.67 | Closet, Broadloom, Picture Window |
| Rec Bsmt | 4.22 x 5.43 | Hardwood Floor, Closet, Open Concept |
| XXXXXXXX | XXX XX, XXXX |
XXXX XXX XXXX |
$XXX,XXX |
| XXX XX, XXXX |
XXXXXX XXX XXXX |
$XXX,XXX | |
| XXXXXXXX | XXX XX, XXXX |
XXXXXXX XXX XXXX |
|
| XXX XX, XXXX |
XXXXXX XXX XXXX |
$XXX,XXX |
| XXXXXXXX XXXX | XXX XX, XXXX | $751,000 XXX XXXX |
| XXXXXXXX XXXXXX | XXX XX, XXXX | $759,900 XXX XXXX |
| XXXXXXXX XXXXXXX | XXX XX, XXXX | XXX XXXX |
| XXXXXXXX XXXXXX | XXX XX, XXXX | $769,900 XXX XXXX |

Joseph A Gibson Public School
Elementary: PublicÉÉC Le-Petit-Prince
Elementary: CatholicSt David Catholic Elementary School
Elementary: CatholicDivine Mercy Catholic Elementary School
Elementary: CatholicMackenzie Glen Public School
Elementary: PublicHoly Jubilee Catholic Elementary School
Elementary: CatholicTommy Douglas Secondary School
Secondary: PublicMaple High School
Secondary: PublicSt Joan of Arc Catholic High School
Secondary: CatholicStephen Lewis Secondary School
Secondary: PublicSt Jean de Brebeuf Catholic High School
Secondary: CatholicSt Theresa of Lisieux Catholic High School
Secondary: Catholic

