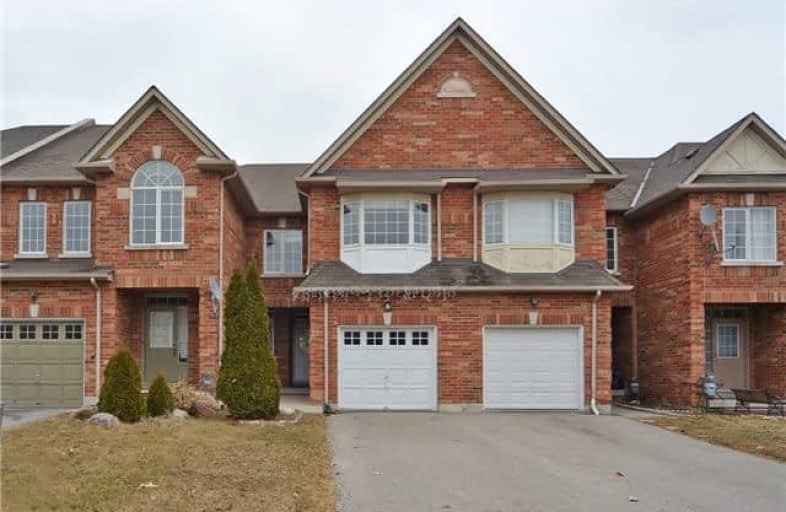Note: Property is not currently for sale or for rent.

-
Type: Att/Row/Twnhouse
-
Style: 2-Storey
-
Lot Size: 20.46 x 118.76 Feet
-
Age: No Data
-
Taxes: $3,578 per year
-
Days on Site: 6 Days
-
Added: Sep 07, 2019 (6 days on market)
-
Updated:
-
Last Checked: 3 months ago
-
MLS®#: N4061973
-
Listed By: Royal lepage meadowtowne realty, brokerage
Welcome To This Cozy & Spacious (3) Bdrm Town-Home. Located On A Quiet Street. Enjoy An Open-Concept Style W/ Separate Living & Dining Rooms, Very Functional Layout, Oak Staircase, Gleaming Laminate Floors Throughout (2016). Very Spacious Family Room W/ Fireplace. Kitchen W/ Back-Splash, Granite Counters & Ceramic Floors. Breakfast Area Over-Looking A Beautiful B/Y. Huge Master Bedroom W/ 4Pcs En-Suite & W/I Closet. Inside Access Door To Garage.
Extras
Above Grade Basement Windows, Close To Entertainment, Parks & Shops, Includes: Fridge (2016), Stove, B/I Dishwasher, Washer & Dryer (2015), All Electric Light Fixtures, All Blinds, Garage Opener. Excluding: Light Fixture In Baby's Room.
Property Details
Facts for 27 Haymer Drive, Vaughan
Status
Days on Market: 6
Last Status: Sold
Sold Date: Mar 15, 2018
Closed Date: Jun 14, 2018
Expiry Date: Jul 16, 2018
Sold Price: $743,000
Unavailable Date: Mar 15, 2018
Input Date: Mar 08, 2018
Property
Status: Sale
Property Type: Att/Row/Twnhouse
Style: 2-Storey
Area: Vaughan
Community: Maple
Availability Date: 60/Tba
Inside
Bedrooms: 3
Bathrooms: 3
Kitchens: 1
Rooms: 7
Den/Family Room: Yes
Air Conditioning: Central Air
Fireplace: Yes
Washrooms: 3
Building
Basement: Unfinished
Heat Type: Forced Air
Heat Source: Gas
Exterior: Brick
Exterior: Stone
Water Supply: Municipal
Special Designation: Unknown
Parking
Driveway: Private
Garage Spaces: 1
Garage Type: Attached
Covered Parking Spaces: 3
Total Parking Spaces: 4
Fees
Tax Year: 2017
Tax Legal Description: Plan 65M3094 Pt Blk 157 Rp65R23442Parts 25 &26
Taxes: $3,578
Highlights
Feature: Park
Feature: School
Land
Cross Street: Jane & Major Mackenz
Municipality District: Vaughan
Fronting On: East
Pool: None
Sewer: Sewers
Lot Depth: 118.76 Feet
Lot Frontage: 20.46 Feet
Additional Media
- Virtual Tour: http://www.myvisuallistings.com/vtnb/256887
Rooms
Room details for 27 Haymer Drive, Vaughan
| Type | Dimensions | Description |
|---|---|---|
| Living Ground | 3.23 x 7.75 | Laminate, Combined W/Dining |
| Dining Ground | 3.23 x 7.75 | Laminate, Combined W/Living |
| Kitchen Ground | 2.40 x 3.48 | Granite Counter, Open Concept, Stainless Steel Appl |
| Breakfast Ground | 2.40 x 2.40 | Ceramic Floor, Pantry |
| Family 2nd | 2.94 x 4.65 | Laminate, Bay Window, Gas Fireplace |
| Master 2nd | 3.00 x 5.18 | Laminate, 4 Pc Bath, W/I Closet |
| 2nd Br 2nd | 2.87 x 3.96 | Laminate, Semi Ensuite, Closet |
| 3rd Br 2nd | 3.62 x 3.37 | Laminate, Window, Closet |
| XXXXXXXX | XXX XX, XXXX |
XXXX XXX XXXX |
$XXX,XXX |
| XXX XX, XXXX |
XXXXXX XXX XXXX |
$XXX,XXX |
| XXXXXXXX XXXX | XXX XX, XXXX | $743,000 XXX XXXX |
| XXXXXXXX XXXXXX | XXX XX, XXXX | $739,900 XXX XXXX |

Michael Cranny Elementary School
Elementary: PublicDivine Mercy Catholic Elementary School
Elementary: CatholicMackenzie Glen Public School
Elementary: PublicSt James Catholic Elementary School
Elementary: CatholicTeston Village Public School
Elementary: PublicDiscovery Public School
Elementary: PublicSt Luke Catholic Learning Centre
Secondary: CatholicTommy Douglas Secondary School
Secondary: PublicMaple High School
Secondary: PublicSt Joan of Arc Catholic High School
Secondary: CatholicStephen Lewis Secondary School
Secondary: PublicSt Jean de Brebeuf Catholic High School
Secondary: Catholic- 4 bath
- 3 bed



