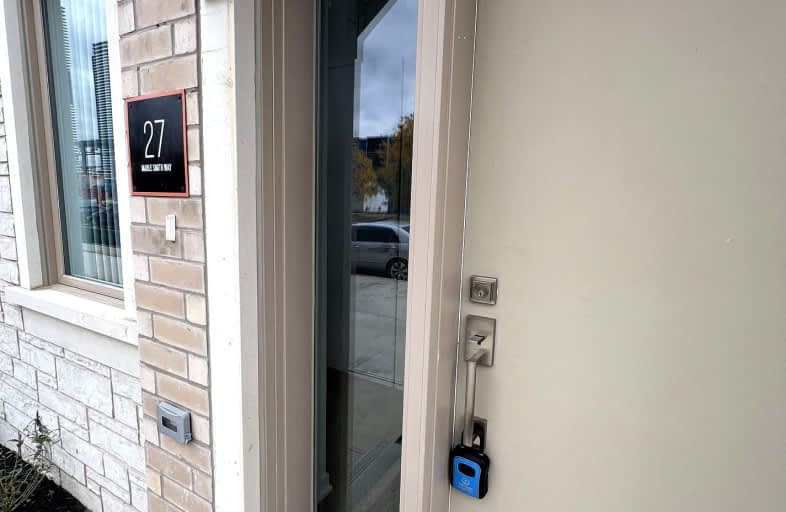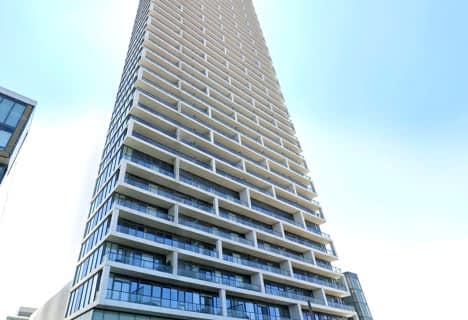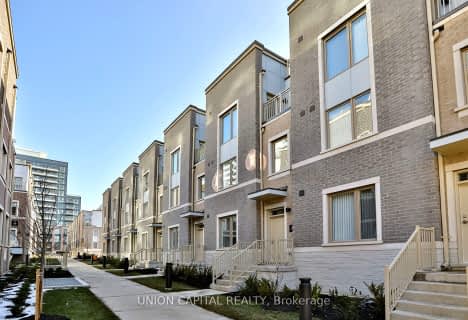Car-Dependent
- Most errands require a car.
Excellent Transit
- Most errands can be accomplished by public transportation.
Somewhat Bikeable
- Most errands require a car.

Blacksmith Public School
Elementary: PublicGosford Public School
Elementary: PublicShoreham Public School
Elementary: PublicBrookview Middle School
Elementary: PublicSt Charles Garnier Catholic School
Elementary: CatholicSt Augustine Catholic School
Elementary: CatholicSt Luke Catholic Learning Centre
Secondary: CatholicEmery EdVance Secondary School
Secondary: PublicMsgr Fraser College (Norfinch Campus)
Secondary: CatholicEmery Collegiate Institute
Secondary: PublicWestview Centennial Secondary School
Secondary: PublicFather Bressani Catholic High School
Secondary: Catholic-
York Lions Stadium
Ian MacDonald Blvd, Toronto ON 2.23km -
G Ross Lord Park
4801 Dufferin St (at Supertest Rd), Toronto ON M3H 5T3 5.35km -
Antibes Park
58 Antibes Dr (at Candle Liteway), Toronto ON M2R 3K5 6.41km
-
CIBC
8099 Keele St (at Highway 407), Concord ON L4K 1Y6 3.16km -
BMO Bank of Montreal
1 York Gate Blvd (Jane/Finch), Toronto ON M3N 3A1 3.31km -
TD Canada Trust Branch and ATM
4499 Hwy 7, Woodbridge ON L4L 9A9 3.57km
- 3 bath
- 3 bed
- 1000 sqft
322-130 Honeycrisp Crescent, Vaughan, Ontario • L4K 0N6 • Vaughan Corporate Centre
- 2 bath
- 3 bed
- 900 sqft
4702-898 Portage Parkway, Vaughan, Ontario • L4K 0J6 • Vaughan Corporate Centre
- 3 bath
- 3 bed
- 1200 sqft
TH35-21 Honeycrisp Crescent, Vaughan, Ontario • L4K 0M6 • Vaughan Corporate Centre
- 2 bath
- 3 bed
- 900 sqft
2002-5 Buttermill Avenue, Vaughan, Ontario • L4K 0J5 • Vaughan Corporate Centre
- 2 bath
- 3 bed
- 900 sqft
4602-5 Buttermill Avenue, Vaughan, Ontario • L4K 0J5 • Vaughan Corporate Centre
- 3 bath
- 3 bed
- 1600 sqft
102-10 Almond Blossom Mews, Vaughan, Ontario • L4K 0N6 • Vaughan Corporate Centre
- 2 bath
- 3 bed
- 900 sqft
1802-898 Portage Parkway, Vaughan, Ontario • L4K 0J6 • Vaughan Corporate Centre
- 3 bath
- 3 bed
- 1600 sqft
27 Mable Smith Way, Vaughan, Ontario • L4K 0N7 • Vaughan Corporate Centre












