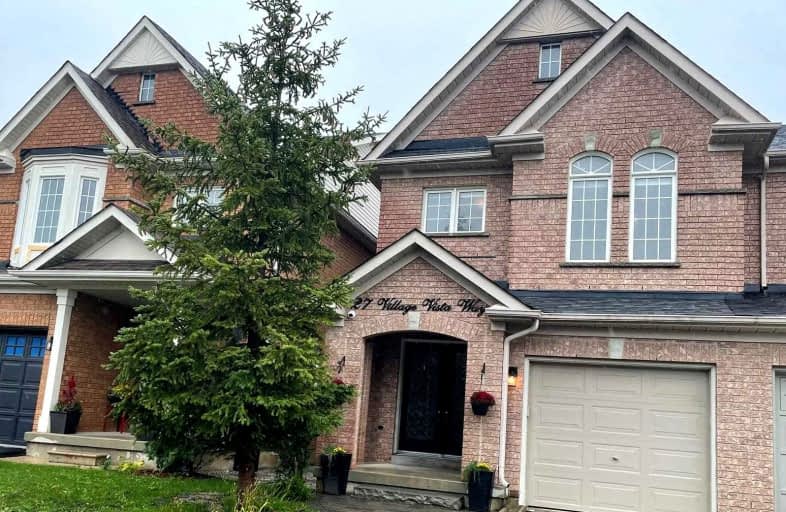
3D Walkthrough

St David Catholic Elementary School
Elementary: Catholic
3.45 km
Michael Cranny Elementary School
Elementary: Public
3.99 km
Divine Mercy Catholic Elementary School
Elementary: Catholic
3.73 km
St Raphael the Archangel Catholic Elementary School
Elementary: Catholic
0.33 km
Mackenzie Glen Public School
Elementary: Public
2.92 km
Holy Jubilee Catholic Elementary School
Elementary: Catholic
2.19 km
Tommy Douglas Secondary School
Secondary: Public
6.41 km
King City Secondary School
Secondary: Public
4.59 km
Maple High School
Secondary: Public
5.62 km
St Joan of Arc Catholic High School
Secondary: Catholic
3.06 km
Stephen Lewis Secondary School
Secondary: Public
6.77 km
St Theresa of Lisieux Catholic High School
Secondary: Catholic
4.10 km




