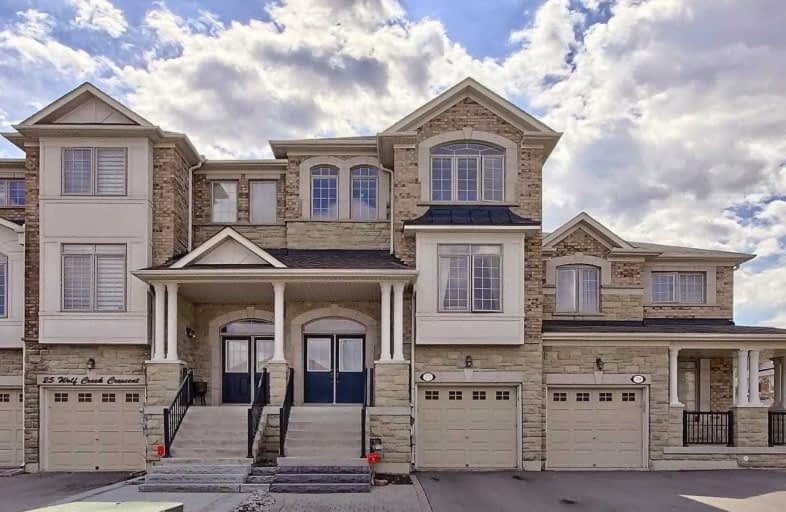Sold on Jun 04, 2021
Note: Property is not currently for sale or for rent.

-
Type: Att/Row/Twnhouse
-
Style: 3-Storey
-
Size: 3000 sqft
-
Lot Size: 20 x 107 Feet
-
Age: 6-15 years
-
Taxes: $5,647 per year
-
Days on Site: 2 Days
-
Added: Jun 02, 2021 (2 days on market)
-
Updated:
-
Last Checked: 2 months ago
-
MLS®#: N5258293
-
Listed By: Re/max realtron robert kroll realty, brokerage
This Spectacular Town-Home Includes 4 Bedrooms & 4 Bathrooms, Premium 3000+ Sq/Ft , Cathedral Ceilings At Entrance, Natural Light Throughout + California Shutters, Chef Kitchen W/Bkfst Bar & Bkfst Area, Open Concept W/Hardwood On Main, Huge Luxurious Master Retreat W/ 5 Pc Ensuite & His & Hers Walk-In Closets, Main Floor Laundry, Huge Rec Rm W/O To Yard, Potential In-Law Suite, Energy Efficient Star Home W /Nimbus Water System + Huge Unf Basement.
Extras
Existing Washer/Dryer, Kenmore D/W (2019 ), Frigidaire Stove, Samsung Fridge, Roof New 2018, Original Furnace/Ac, Nimbus Water System, Exist Elf, Existi Blinds & Drapes (Except Exclusions) Exclude Drapes Livrm &Frt Door, Fridge Lower Level.
Property Details
Facts for 27 Wolf Creek Crescent, Vaughan
Status
Days on Market: 2
Last Status: Sold
Sold Date: Jun 04, 2021
Closed Date: Aug 03, 2021
Expiry Date: Sep 07, 2021
Sold Price: $1,260,000
Unavailable Date: Jun 04, 2021
Input Date: Jun 02, 2021
Prior LSC: Listing with no contract changes
Property
Status: Sale
Property Type: Att/Row/Twnhouse
Style: 3-Storey
Size (sq ft): 3000
Age: 6-15
Area: Vaughan
Community: Patterson
Availability Date: 90/Tba
Inside
Bedrooms: 4
Bathrooms: 4
Kitchens: 1
Rooms: 12
Den/Family Room: Yes
Air Conditioning: Central Air
Fireplace: Yes
Laundry Level: Main
Washrooms: 4
Building
Basement: Unfinished
Heat Type: Forced Air
Heat Source: Gas
Exterior: Brick
Exterior: Stone
Elevator: N
UFFI: No
Water Supply: Municipal
Special Designation: Unknown
Parking
Driveway: Other
Garage Spaces: 1
Garage Type: Built-In
Covered Parking Spaces: 2
Total Parking Spaces: 3
Fees
Tax Year: 2020
Tax Legal Description: Pt Blk 207 Pl 65M4004 See Attachments
Taxes: $5,647
Highlights
Feature: Fenced Yard
Feature: Park
Feature: Public Transit
Land
Cross Street: Bathurst/Rutherford
Municipality District: Vaughan
Fronting On: North
Parcel Number: 033413890
Pool: None
Sewer: Sewers
Lot Depth: 107 Feet
Lot Frontage: 20 Feet
Zoning: Residential
Additional Media
- Virtual Tour: https://tours.panapix.com/idx/978034
Rooms
Room details for 27 Wolf Creek Crescent, Vaughan
| Type | Dimensions | Description |
|---|---|---|
| Living Main | 4.05 x 7.01 | Hardwood Floor, Combined W/Dining, Large Window |
| Dining Main | 4.05 x 7.01 | Hardwood Floor, Combined W/Living, Open Concept |
| Kitchen Main | 2.71 x 4.57 | Ceramic Floor, Breakfast Area, Breakfast Bar |
| Breakfast Main | 3.01 x 4.26 | Ceramic Floor, Combined W/Kitchen, Open Concept |
| Family Main | 3.71 x 5.64 | Hardwood Floor, Fireplace, O/Looks Garden |
| Rec Lower | 3.84 x 8.53 | Broadloom, California Shutters, W/O To Yard |
| 4th Br Lower | 2.80 x 4.54 | Broadloom, Window, California Shutters |
| Master Upper | 3.81 x 7.16 | 5 Pc Ensuite, W/I Closet, O/Looks Garden |
| 2nd Br Upper | 2.71 x 4.61 | Broadloom, Large Window, O/Looks Frontyard |
| 3rd Br Upper | 2.83 x 5.91 | Broadloom, Large Window, O/Looks Frontyard |
| Breakfast Main | 3.01 x 4.26 | Ceramic Floor, Open Concept |
| Laundry Main | 1.55 x 2.41 |
| XXXXXXXX | XXX XX, XXXX |
XXXX XXX XXXX |
$X,XXX,XXX |
| XXX XX, XXXX |
XXXXXX XXX XXXX |
$XXX,XXX | |
| XXXXXXXX | XXX XX, XXXX |
XXXXXXX XXX XXXX |
|
| XXX XX, XXXX |
XXXXXX XXX XXXX |
$X,XXX,XXX |
| XXXXXXXX XXXX | XXX XX, XXXX | $1,260,000 XXX XXXX |
| XXXXXXXX XXXXXX | XXX XX, XXXX | $999,900 XXX XXXX |
| XXXXXXXX XXXXXXX | XXX XX, XXXX | XXX XXXX |
| XXXXXXXX XXXXXX | XXX XX, XXXX | $1,299,900 XXX XXXX |

Nellie McClung Public School
Elementary: PublicForest Run Elementary School
Elementary: PublicAnne Frank Public School
Elementary: PublicDr Roberta Bondar Public School
Elementary: PublicCarrville Mills Public School
Elementary: PublicThornhill Woods Public School
Elementary: PublicÉcole secondaire Norval-Morrisseau
Secondary: PublicAlexander MacKenzie High School
Secondary: PublicLangstaff Secondary School
Secondary: PublicWestmount Collegiate Institute
Secondary: PublicStephen Lewis Secondary School
Secondary: PublicSt Elizabeth Catholic High School
Secondary: Catholic- 4 bath
- 4 bed
20 Starwood Road, Vaughan, Ontario • L4J 9H3 • Patterson
- 3 bath
- 4 bed
- 1500 sqft
9140 Bathurst Street, Vaughan, Ontario • L4J 0K1 • Patterson




