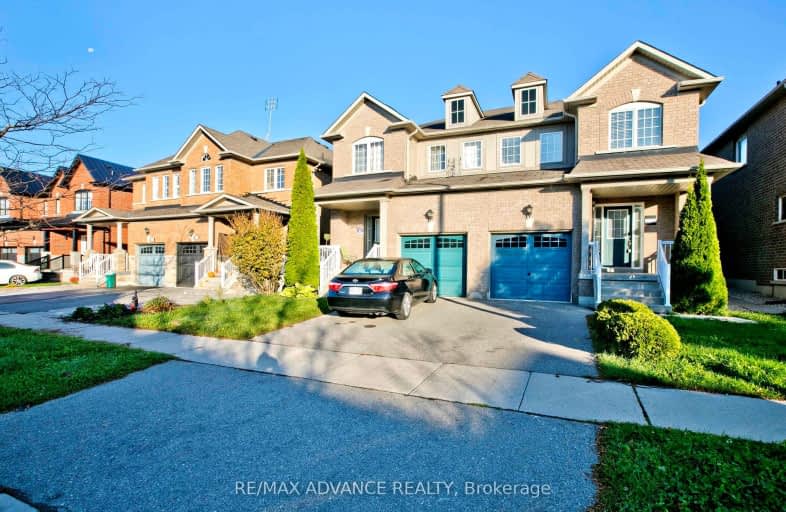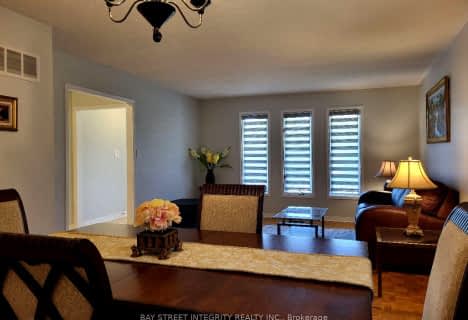Car-Dependent
- Almost all errands require a car.
9
/100
Some Transit
- Most errands require a car.
44
/100
Somewhat Bikeable
- Most errands require a car.
41
/100

ACCESS Elementary
Elementary: Public
1.07 km
Joseph A Gibson Public School
Elementary: Public
1.40 km
Father John Kelly Catholic Elementary School
Elementary: Catholic
1.38 km
Roméo Dallaire Public School
Elementary: Public
0.51 km
St Cecilia Catholic Elementary School
Elementary: Catholic
0.67 km
Dr Roberta Bondar Public School
Elementary: Public
1.01 km
Alexander MacKenzie High School
Secondary: Public
4.87 km
Maple High School
Secondary: Public
2.67 km
Westmount Collegiate Institute
Secondary: Public
5.44 km
St Joan of Arc Catholic High School
Secondary: Catholic
1.81 km
Stephen Lewis Secondary School
Secondary: Public
2.76 km
St Theresa of Lisieux Catholic High School
Secondary: Catholic
5.63 km














