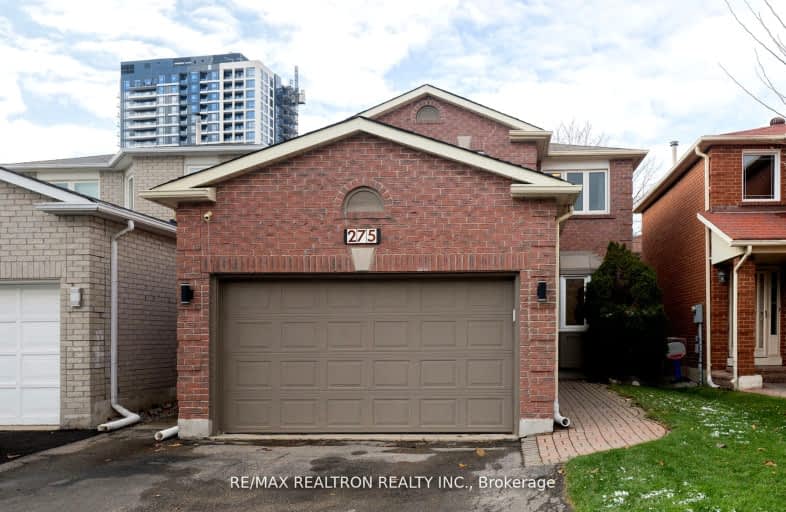Very Walkable
- Most errands can be accomplished on foot.
Some Transit
- Most errands require a car.
Bikeable
- Some errands can be accomplished on bike.

Westminster Public School
Elementary: PublicBrownridge Public School
Elementary: PublicWilshire Elementary School
Elementary: PublicRosedale Heights Public School
Elementary: PublicYorkhill Elementary School
Elementary: PublicVentura Park Public School
Elementary: PublicLangstaff Secondary School
Secondary: PublicThornhill Secondary School
Secondary: PublicVaughan Secondary School
Secondary: PublicWestmount Collegiate Institute
Secondary: PublicStephen Lewis Secondary School
Secondary: PublicSt Elizabeth Catholic High School
Secondary: Catholic-
Bar and Lounge Extaz
7700 Bathurst Street, Thornhill, ON L4J 7Y3 0.74km -
La Briut Cafè
1118 Centre Street, Unit 1, Vaughan, ON L4J 7R9 1.33km -
1118 Bistro Bar and Grill
1118 Centre Street, Vaughan, ON L4J 7R9 1.36km
-
Starbucks
8010 Bathurst Street, Building C, Unit 6, Thornhill, ON L4J 0.21km -
Aroma Espresso Bar
1 Promenade Circle, Unit M116, Vaughan, ON L4J 4P8 1.18km -
Lumiere Patisserie
1102 Centre Street, Thornhill, ON L4J 3M8 1.27km
-
Womens Fitness Clubs of Canada
207-1 Promenade Circle, Unit 207, Thornhill, ON L4J 4P8 1.23km -
GoodLife Fitness
8281 Yonge Street, Thornhill, ON L3T 2C7 2.34km -
Snap Fitness
1450 Clark Ave W, Thornhill, ON L4J 7J9 2.66km
-
Shoppers Drug Mart
8000 Bathurst Street, Unit 1, Thornhill, ON L4J 0B8 0.19km -
Disera Pharmacy
11 Disera Drive, Vaughan, ON L4J 0.72km -
Disera Pharmacy
170-11 Disera Drive, Thornhill, ON L4J 0A7 0.73km
-
King David Pizza
531 Atkinson Avenue, Thornhill, ON L4J 8L7 0.16km -
DQ / Orange Julius
531 Atkinson Ave, Rosedale Height Plaza Unit 12, Thornhill, ON L4J 8L7 0.15km -
Mr. Sub
8010 Bathurst Street, Vaughan, ON L4J 0B8 0.17km
-
SmartCentres - Thornhill
700 Centre Street, Thornhill, ON L4V 0A7 0.61km -
Promenade Shopping Centre
1 Promenade Circle, Thornhill, ON L4J 4P8 1.13km -
World Shops
7299 Yonge St, Markham, ON L3T 0C5 2.79km
-
Organic Garage
8020 Bathurst Street, Vaughan, ON L4J 0B8 0.26km -
Bulk Barn
720 Centre Street, Unit D1, Thornhill, ON L4J 0A7 0.69km -
Nortown Foods
1 Promenade Circle, Thornhill, ON L4J 7Y3 0.88km
-
LCBO
180 Promenade Cir, Thornhill, ON L4J 0E4 0.95km -
LCBO
8783 Yonge Street, Richmond Hill, ON L4C 6Z1 3.3km -
The Beer Store
8825 Yonge Street, Richmond Hill, ON L4C 6Z1 3.32km
-
Petro Canada
7400 Bathurst Street, Vaughan, ON L4J 7M1 1.53km -
Certigard (Petro-Canada)
7738 Yonge Street, Thornhill, ON L4J 1W2 2km -
Four Star Automotive Technical Support
7738 Yonge Street, Thornhill, ON L4J 1W2 2km
-
Imagine Cinemas Promenade
1 Promenade Circle, Lower Level, Thornhill, ON L4J 4P8 1.02km -
SilverCity Richmond Hill
8725 Yonge Street, Richmond Hill, ON L4C 6Z1 3.23km -
Famous Players
8725 Yonge Street, Richmond Hill, ON L4C 6Z1 3.23km
-
Bathurst Clark Resource Library
900 Clark Avenue W, Thornhill, ON L4J 8C1 1.51km -
Vaughan Public Libraries
900 Clark Ave W, Thornhill, ON L4J 8C1 1.51km -
Thornhill Village Library
10 Colborne St, Markham, ON L3T 1Z6 2.12km
-
Shouldice Hospital
7750 Bayview Avenue, Thornhill, ON L3T 4A3 3.65km -
Mackenzie Health
10 Trench Street, Richmond Hill, ON L4C 4Z3 5.96km -
Cortellucci Vaughan Hospital
3200 Major MacKenzie Drive W, Vaughan, ON L6A 4Z3 8.12km
-
Sugarbush Park
91 Thornhill Woods Rd, Vaughan ON 1.69km -
Antibes Park
58 Antibes Dr (at Candle Liteway), Toronto ON M2R 3K5 4.21km -
Bestview Park
Ontario 5.43km
-
Scotiabank
7700 Bathurst St (at Centre St), Thornhill ON L4J 7Y3 0.77km -
TD Bank Financial Group
1054 Centre St (at New Westminster Dr), Thornhill ON L4J 3M8 1.21km -
TD Bank Financial Group
7967 Yonge St, Thornhill ON L3T 2C4 2.07km
- 5 bath
- 4 bed
- 2500 sqft
174 Santa Amato Crescent, Vaughan, Ontario • L4J 0E7 • Patterson
- 4 bath
- 3 bed
- 1500 sqft
31 Karen Street, Vaughan, Ontario • L4J 5L5 • Crestwood-Springfarm-Yorkhill













