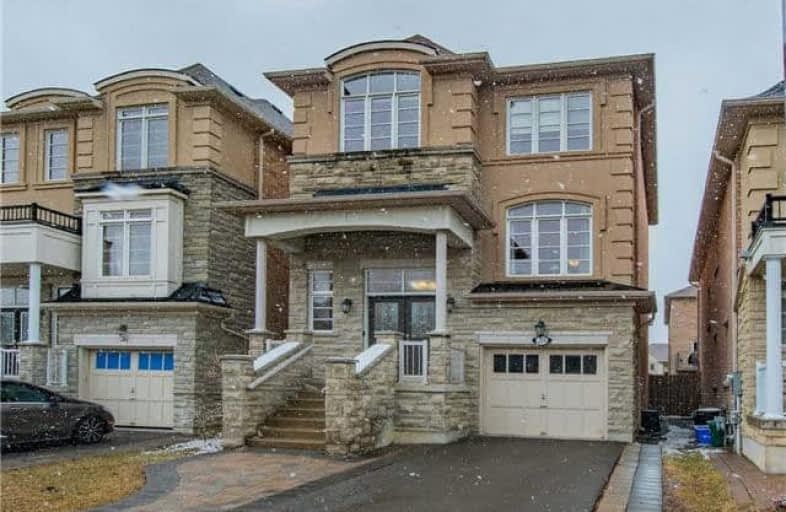Sold on May 02, 2018
Note: Property is not currently for sale or for rent.

-
Type: Detached
-
Style: 2-Storey
-
Lot Size: 30.02 x 88.75 Feet
-
Age: 6-15 years
-
Taxes: $5,420 per year
-
Days on Site: 22 Days
-
Added: Sep 07, 2019 (3 weeks on market)
-
Updated:
-
Last Checked: 3 months ago
-
MLS®#: N4092245
-
Listed By: Forest hill real estate inc., brokerage
Contemporary, Bright & Beautiful! 3 Floors Of Above Grade Open Airy Living Space Perfect For Keeping An Eye On Little Ones, Relaxing With Family & Friends, Working @ Home, Play Dates & Yoga. 3 Car Parking! Many Recent Upgrades Including Quality Custom Cabinetry, Closet Organizers, New Professionally Finished Basement W Additional Versatile Bedroom/Office & Washroom; Enlarged Deck Off Eat-In Kitchen W Walk-Out Perfect To Bbq & For Outdoor Fun. Great Storage!!
Extras
Above Average Home Inspection! See Attached Inspection Summary, Floorplan & Feature Sheet. So Much Living Space! Close To Community Centre, Daycare, Highly Rated Schools, Parks & Transit. Enjoy The Day You Get Your Keys!
Property Details
Facts for 28 Asner Avenue, Vaughan
Status
Days on Market: 22
Last Status: Sold
Sold Date: May 02, 2018
Closed Date: Jul 31, 2018
Expiry Date: Aug 09, 2018
Sold Price: $1,118,000
Unavailable Date: May 02, 2018
Input Date: Apr 10, 2018
Property
Status: Sale
Property Type: Detached
Style: 2-Storey
Age: 6-15
Area: Vaughan
Community: Patterson
Availability Date: 90 Days Or Tba
Inside
Bedrooms: 5
Bedrooms Plus: 1
Bathrooms: 4
Kitchens: 1
Rooms: 10
Den/Family Room: Yes
Air Conditioning: Central Air
Fireplace: Yes
Central Vacuum: Y
Washrooms: 4
Building
Basement: Finished
Heat Type: Forced Air
Heat Source: Gas
Exterior: Brick
Exterior: Stone
Water Supply: Municipal
Special Designation: Unknown
Parking
Driveway: Private
Garage Spaces: 1
Garage Type: Built-In
Covered Parking Spaces: 2
Total Parking Spaces: 3
Fees
Tax Year: 2017
Tax Legal Description: Lot 133. Plan 65M3962
Taxes: $5,420
Highlights
Feature: Fenced Yard
Feature: Park
Feature: Place Of Worship
Feature: Public Transit
Feature: Rec Centre
Feature: School
Land
Cross Street: Bathurst & Rutherfor
Municipality District: Vaughan
Fronting On: West
Pool: None
Sewer: Sewers
Lot Depth: 88.75 Feet
Lot Frontage: 30.02 Feet
Lot Irregularities: Irregular As Per Land
Additional Media
- Virtual Tour: https://tours.willtour360.com/public/vtour/display/999736?idx=1&mobile=1
Rooms
Room details for 28 Asner Avenue, Vaughan
| Type | Dimensions | Description |
|---|---|---|
| Living Main | 5.94 x 3.05 | Hardwood Floor, Picture Window, Combined W/Dining |
| Dining Main | 5.94 x 3.05 | Hardwood Floor, Combined W/Living, Open Concept |
| Family Main | 4.95 x 2.97 | Hardwood Floor, Large Window, Open Concept |
| Kitchen Main | 3.04 x 6.40 | Centre Island, Granite Counter, W/O To Deck |
| Master 2nd | 4.70 x 3.83 | 5 Pc Bath, W/I Closet, Picture Window |
| 2nd Br 2nd | 2.20 x 2.74 | Double Closet, B/I Closet, Window |
| 3rd Br 2nd | 3.25 x 3.12 | Closet, B/I Closet, Large Window |
| 4th Br 2nd | 3.68 x 2.74 | Closet, B/I Closet, Window |
| 5th Br Ground | 2.74 x 3.20 | Double Closet, B/I Closet, O/Looks Backyard |
| Rec Ground | 5.64 x 3.37 | Sliding Doors, W/O To Yard, Pot Lights |
| Office Lower | 3.35 x 2.95 | Double Closet, B/I Desk |
| XXXXXXXX | XXX XX, XXXX |
XXXX XXX XXXX |
$X,XXX,XXX |
| XXX XX, XXXX |
XXXXXX XXX XXXX |
$X,XXX,XXX |
| XXXXXXXX XXXX | XXX XX, XXXX | $1,118,000 XXX XXXX |
| XXXXXXXX XXXXXX | XXX XX, XXXX | $1,148,800 XXX XXXX |

St Anne Catholic Elementary School
Elementary: CatholicSt Charles Garnier Catholic Elementary School
Elementary: CatholicRoselawn Public School
Elementary: PublicNellie McClung Public School
Elementary: PublicAnne Frank Public School
Elementary: PublicCarrville Mills Public School
Elementary: PublicÉcole secondaire Norval-Morrisseau
Secondary: PublicAlexander MacKenzie High School
Secondary: PublicLangstaff Secondary School
Secondary: PublicWestmount Collegiate Institute
Secondary: PublicStephen Lewis Secondary School
Secondary: PublicSt Theresa of Lisieux Catholic High School
Secondary: Catholic

