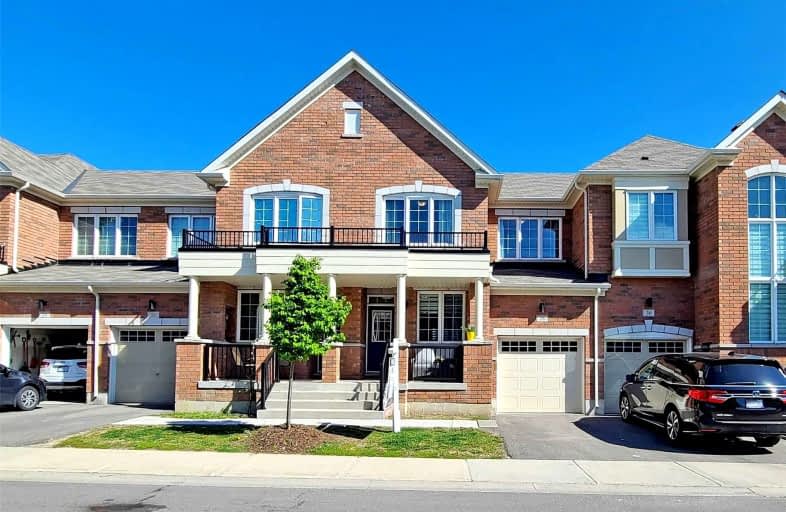Sold on May 26, 2022
Note: Property is not currently for sale or for rent.

-
Type: Att/Row/Twnhouse
-
Style: 2-Storey
-
Lot Size: 22.97 x 87.14 Feet
-
Age: No Data
-
Taxes: $4,182 per year
-
Days on Site: 1 Days
-
Added: May 25, 2022 (1 day on market)
-
Updated:
-
Last Checked: 1 month ago
-
MLS®#: N5631482
-
Listed By: Sutton group-admiral realty inc., brokerage
Luxury 3 Bed, 3 Bath Townhome In Exclusive Upper Thornhill. Very Bright, Open Concept Layout. Main Floor Office!! Upgraded Kitchen W/Granite Countertop & Large Island. S/S Appliances, W/O To Yard, 9'Smooth Ceiling On Main, Large Master With W/I Closet, Oak Staircase W/Handrail & Metal Prickets. 2nd Floor Laundry. Professionally Finished Basement W Large Rec Area, Storage & Pot Lights. Direct Access To Garage. Great Schools, Shopping & Parks. See Virtual Tour!
Extras
S/S Fridge, Stove, D/W, Hood, Whirlpool Washer/Dryer, A/C,Gdo. All Elfs, All Window Coverings, Hwt Is Rental. Exclude Freezer In Bsmt. Common Elements Fee Of 119.91/Month For Snow Removal Common Areas, Front Lawn Maint, Garbage Removal
Property Details
Facts for 28 Avonmore Trail, Vaughan
Status
Days on Market: 1
Last Status: Sold
Sold Date: May 26, 2022
Closed Date: Sep 15, 2022
Expiry Date: Aug 31, 2022
Sold Price: $1,000,000
Unavailable Date: May 26, 2022
Input Date: May 25, 2022
Prior LSC: Listing with no contract changes
Property
Status: Sale
Property Type: Att/Row/Twnhouse
Style: 2-Storey
Area: Vaughan
Community: Patterson
Availability Date: Tba
Inside
Bedrooms: 3
Bathrooms: 3
Kitchens: 1
Rooms: 9
Den/Family Room: No
Air Conditioning: Central Air
Fireplace: No
Washrooms: 3
Building
Basement: Finished
Heat Type: Forced Air
Heat Source: Gas
Exterior: Brick
Water Supply: Municipal
Special Designation: Unknown
Parking
Driveway: Private
Garage Spaces: 1
Garage Type: Built-In
Covered Parking Spaces: 1
Total Parking Spaces: 2
Fees
Tax Year: 2022
Tax Legal Description: Part Block 1 Plan 65M4473, Part 24 65R36807
Taxes: $4,182
Additional Mo Fees: 119.91
Land
Cross Street: Bathurst/Teston
Municipality District: Vaughan
Fronting On: North
Parcel of Tied Land: Y
Pool: None
Sewer: Sewers
Lot Depth: 87.14 Feet
Lot Frontage: 22.97 Feet
Additional Media
- Virtual Tour: https://www.winsold.com/tour/147044
Rooms
Room details for 28 Avonmore Trail, Vaughan
| Type | Dimensions | Description |
|---|---|---|
| Kitchen Main | 2.94 x 4.38 | Stainless Steel Appl, Granite Counter, W/O To Yard |
| Dining Main | 6.00 x 3.70 | Combined W/Living, Open Concept, Laminate |
| Living Main | 6.00 x 3.70 | Combined W/Dining, Open Concept, Laminate |
| Office Main | 1.83 x 2.29 | Laminate, Large Window, Open Concept |
| Bathroom Main | 1.22 x 1.62 | 2 Pc Bath, Ceramic Floor |
| Prim Bdrm 2nd | 4.27 x 3.61 | Hardwood Floor, 4 Pc Ensuite, W/I Closet |
| 2nd Br 2nd | 3.51 x 3.05 | Hardwood Floor, Closet, Large Window |
| 3rd Br 2nd | 3.05 x 3.05 | Hardwood Floor, Closet, Large Window |
| Bathroom 2nd | 1.46 x 1.98 | Ceramic Floor, 4 Pc Bath |
| Laundry 2nd | 1.80 x 2.47 | Ceramic Floor |
| Utility Bsmt | 4.57 x 6.53 | Laminate, Window, Pot Lights |
| Utility Bsmt | 2.36 x 7.62 | Laminate, Window |
| XXXXXXXX | XXX XX, XXXX |
XXXX XXX XXXX |
$X,XXX,XXX |
| XXX XX, XXXX |
XXXXXX XXX XXXX |
$XXX,XXX | |
| XXXXXXXX | XXX XX, XXXX |
XXXXXXX XXX XXXX |
|
| XXX XX, XXXX |
XXXXXX XXX XXXX |
$X,XXX,XXX | |
| XXXXXXXX | XXX XX, XXXX |
XXXXXXX XXX XXXX |
|
| XXX XX, XXXX |
XXXXXX XXX XXXX |
$XXX,XXX | |
| XXXXXXXX | XXX XX, XXXX |
XXXXXXX XXX XXXX |
|
| XXX XX, XXXX |
XXXXXX XXX XXXX |
$XXX,XXX | |
| XXXXXXXX | XXX XX, XXXX |
XXXXXXXX XXX XXXX |
|
| XXX XX, XXXX |
XXXXXX XXX XXXX |
$XXX,XXX |
| XXXXXXXX XXXX | XXX XX, XXXX | $1,000,000 XXX XXXX |
| XXXXXXXX XXXXXX | XXX XX, XXXX | $999,000 XXX XXXX |
| XXXXXXXX XXXXXXX | XXX XX, XXXX | XXX XXXX |
| XXXXXXXX XXXXXX | XXX XX, XXXX | $1,099,000 XXX XXXX |
| XXXXXXXX XXXXXXX | XXX XX, XXXX | XXX XXXX |
| XXXXXXXX XXXXXX | XXX XX, XXXX | $998,000 XXX XXXX |
| XXXXXXXX XXXXXXX | XXX XX, XXXX | XXX XXXX |
| XXXXXXXX XXXXXX | XXX XX, XXXX | $829,000 XXX XXXX |
| XXXXXXXX XXXXXXXX | XXX XX, XXXX | XXX XXXX |
| XXXXXXXX XXXXXX | XXX XX, XXXX | $889,000 XXX XXXX |

École élémentaire catholique Curé-Labrosse
Elementary: CatholicÉcole élémentaire publique Le Sommet
Elementary: PublicÉcole élémentaire publique Nouvel Horizon
Elementary: PublicÉcole élémentaire catholique de l'Ange-Gardien
Elementary: CatholicWilliamstown Public School
Elementary: PublicÉcole élémentaire catholique Paul VI
Elementary: CatholicÉcole secondaire catholique Le Relais
Secondary: CatholicCharlottenburgh and Lancaster District High School
Secondary: PublicÉcole secondaire publique Le Sommet
Secondary: PublicGlengarry District High School
Secondary: PublicVankleek Hill Collegiate Institute
Secondary: PublicÉcole secondaire catholique régionale de Hawkesbury
Secondary: Catholic

