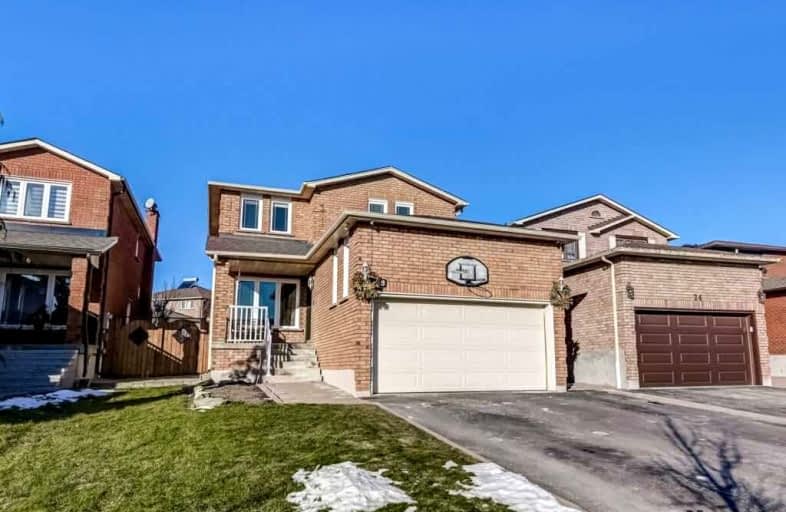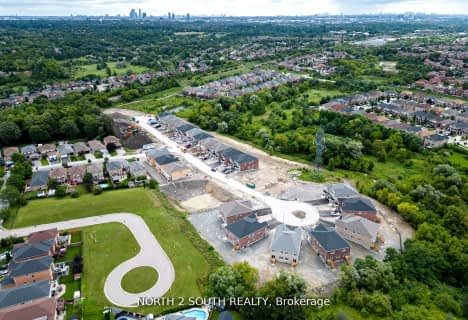
St Peter Catholic Elementary School
Elementary: Catholic
1.89 km
San Marco Catholic Elementary School
Elementary: Catholic
0.30 km
St Clement Catholic Elementary School
Elementary: Catholic
1.38 km
St Angela Merici Catholic Elementary School
Elementary: Catholic
1.18 km
Elder's Mills Public School
Elementary: Public
2.67 km
Woodbridge Public School
Elementary: Public
2.52 km
Woodbridge College
Secondary: Public
3.50 km
Holy Cross Catholic Academy High School
Secondary: Catholic
2.68 km
North Albion Collegiate Institute
Secondary: Public
5.72 km
Cardinal Ambrozic Catholic Secondary School
Secondary: Catholic
4.76 km
Emily Carr Secondary School
Secondary: Public
3.88 km
Castlebrooke SS Secondary School
Secondary: Public
4.32 km





