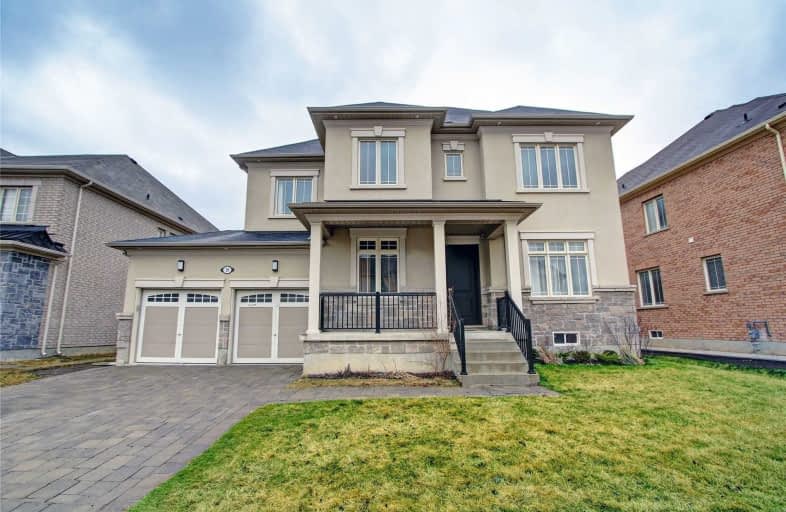Sold on May 28, 2020
Note: Property is not currently for sale or for rent.

-
Type: Detached
-
Style: 2-Storey
-
Size: 3500 sqft
-
Lot Size: 60 x 110.9 Feet
-
Age: No Data
-
Taxes: $7,248 per year
-
Days on Site: 21 Days
-
Added: May 08, 2020 (3 weeks on market)
-
Updated:
-
Last Checked: 3 months ago
-
MLS®#: N4756524
-
Listed By: Re/max realtron realty inc., brokerage
Amazing Aspen Ridge Home. 10' Ceilings On Main Floor, 9' On Second Floor And Basement. Hardwood Floors Throughout. Lots Of Upgrades, Including Smooth Ceilings, Crown Moulding, 200 Amp Service, Cold Cellar, "Subzero/Wolf" Appliances Package, Granite Counter Tops, Built-In Sound System On Main Level, 8' Front Door, Fenced Backyard, Entrance From Garage To Laundry Room And Backyard, Stone Driveway. Quiet Safe Community. Close To Plazas, Banks, School, Airport.
Extras
All Existing Custom Made Window Coverings, All Elf's, Waste Disposal System, Garage Door Opener W/ Remote, Central Vacuum System W/ Equipment, Stove, Fridge, D/Washer, Washer, Dryer.
Property Details
Facts for 28 Finland Drive, Vaughan
Status
Days on Market: 21
Last Status: Sold
Sold Date: May 28, 2020
Closed Date: Jul 08, 2020
Expiry Date: Sep 30, 2020
Sold Price: $1,400,000
Unavailable Date: May 28, 2020
Input Date: May 07, 2020
Prior LSC: Listing with no contract changes
Property
Status: Sale
Property Type: Detached
Style: 2-Storey
Size (sq ft): 3500
Area: Vaughan
Community: Kleinburg
Availability Date: 30/60
Inside
Bedrooms: 5
Bathrooms: 4
Kitchens: 1
Rooms: 11
Den/Family Room: Yes
Air Conditioning: Central Air
Fireplace: Yes
Laundry Level: Main
Central Vacuum: Y
Washrooms: 4
Building
Basement: Full
Basement 2: Unfinished
Heat Type: Forced Air
Heat Source: Gas
Exterior: Brick
Exterior: Stucco/Plaster
Elevator: N
UFFI: No
Water Supply: Municipal
Physically Handicapped-Equipped: N
Special Designation: Unknown
Retirement: N
Parking
Driveway: Private
Garage Spaces: 2
Garage Type: Built-In
Covered Parking Spaces: 2
Total Parking Spaces: 4
Fees
Tax Year: 2020
Tax Legal Description: Plan 65M4383 Lot 69
Taxes: $7,248
Land
Cross Street: Old Major & Hwy27
Municipality District: Vaughan
Fronting On: West
Pool: None
Sewer: Sewers
Lot Depth: 110.9 Feet
Lot Frontage: 60 Feet
Additional Media
- Virtual Tour: http://www.myhometour.ca/28finland/mht.html
Rooms
Room details for 28 Finland Drive, Vaughan
| Type | Dimensions | Description |
|---|---|---|
| Living Main | 5.80 x 3.65 | Combined W/Dining, Hardwood Floor, Window |
| Dining Main | 5.80 x 3.65 | Combined W/Living, Hardwood Floor, Window |
| Family Main | 5.50 x 4.27 | O/Looks Backyard, Hardwood Floor, Open Concept |
| Kitchen Main | 2.75 x 5.00 | Backsplash, Stainless Steel Appl, Ceramic Floor |
| Breakfast Main | 3.35 x 4.88 | Centre Island, Ceramic Floor, W/O To Deck |
| Library Main | 3.05 x 2.75 | Hardwood Floor, Window |
| Master 2nd | 5.50 x 4.30 | 5 Pc Ensuite, Hardwood Floor, His/Hers Closets |
| 2nd Br 2nd | 5.00 x 3.35 | Hardwood Floor, Window, Semi Ensuite |
| 3rd Br 2nd | 3.75 x 3.65 | Hardwood Floor, Window, Semi Ensuite |
| 4th Br 2nd | 3.90 x 3.65 | Hardwood Floor, Window, 2 Pc Ensuite |
| 5th Br 2nd | 2.75 x 4.71 | Hardwood Floor |
| Laundry Main | - |
| XXXXXXXX | XXX XX, XXXX |
XXXX XXX XXXX |
$X,XXX,XXX |
| XXX XX, XXXX |
XXXXXX XXX XXXX |
$X,XXX,XXX | |
| XXXXXXXX | XXX XX, XXXX |
XXXX XXX XXXX |
$X,XXX,XXX |
| XXX XX, XXXX |
XXXXXX XXX XXXX |
$X,XXX,XXX |
| XXXXXXXX XXXX | XXX XX, XXXX | $1,400,000 XXX XXXX |
| XXXXXXXX XXXXXX | XXX XX, XXXX | $1,488,000 XXX XXXX |
| XXXXXXXX XXXX | XXX XX, XXXX | $1,400,000 XXX XXXX |
| XXXXXXXX XXXXXX | XXX XX, XXXX | $1,388,000 XXX XXXX |

Pope Francis Catholic Elementary School
Elementary: CatholicÉcole élémentaire La Fontaine
Elementary: PublicLorna Jackson Public School
Elementary: PublicElder's Mills Public School
Elementary: PublicKleinburg Public School
Elementary: PublicSt Stephen Catholic Elementary School
Elementary: CatholicWoodbridge College
Secondary: PublicTommy Douglas Secondary School
Secondary: PublicHoly Cross Catholic Academy High School
Secondary: CatholicCardinal Ambrozic Catholic Secondary School
Secondary: CatholicEmily Carr Secondary School
Secondary: PublicCastlebrooke SS Secondary School
Secondary: Public

