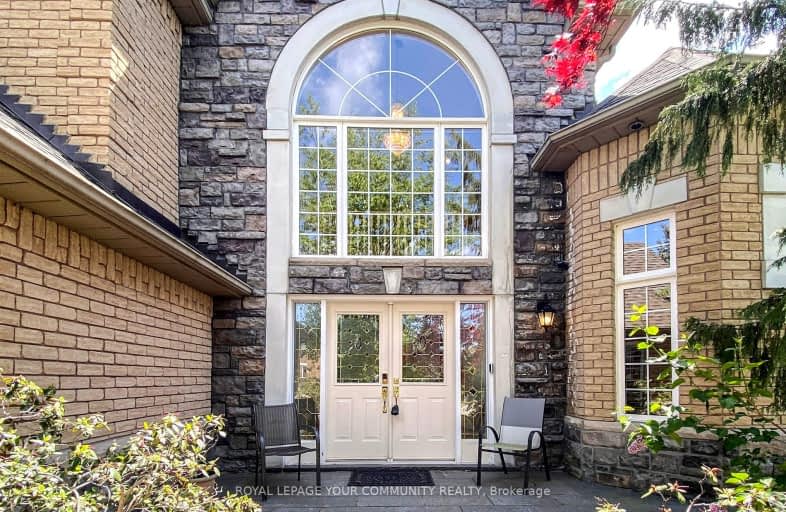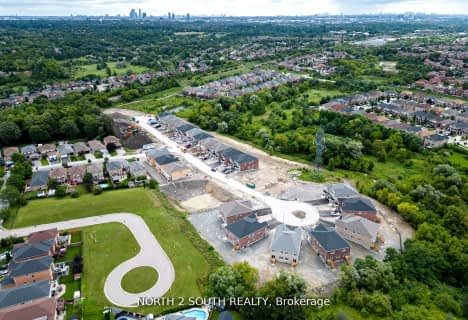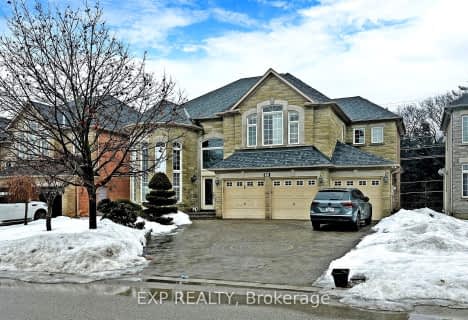Car-Dependent
- Most errands require a car.
Some Transit
- Most errands require a car.
Bikeable
- Some errands can be accomplished on bike.

St Margaret Mary Catholic Elementary School
Elementary: CatholicPine Grove Public School
Elementary: PublicOur Lady of Fatima Catholic Elementary School
Elementary: CatholicElder's Mills Public School
Elementary: PublicSt Andrew Catholic Elementary School
Elementary: CatholicSt Padre Pio Catholic Elementary School
Elementary: CatholicSt Luke Catholic Learning Centre
Secondary: CatholicWoodbridge College
Secondary: PublicTommy Douglas Secondary School
Secondary: PublicFather Bressani Catholic High School
Secondary: CatholicSt Jean de Brebeuf Catholic High School
Secondary: CatholicEmily Carr Secondary School
Secondary: Public-
Artigianale Ristorante & Enoteca
5100 Rutherford Road, Vaughan, ON L4H 2J2 0.55km -
Paps Kitchen and Bar
3883 Rutherford Road, Vaughan, ON L4L 9R8 3.51km -
Boar n Wing Sports Grill
40 Innovation Drive, Unit 7, Vaughan, ON L4H 0T2 3.67km
-
Starbucks
Longo's, 5283 Rutherford Road, Unit 1, Vaughan, ON L4H 2T2 0.75km -
McDonald's
9600 Islington Ave, Bldg C1, Vaughan, ON L4L 1A7 1.57km -
The Salty Dawg
9732 ON-27, Vaughan, ON L4L 1A7 9174.65km
-
Shoppers Drug Mart
5100 Rutherford Road, Vaughan, ON L4H 2J2 0.53km -
Roma Pharmacy
110 Ansley Grove Road, Woodbridge, ON L4L 3R1 2.94km -
Shoppers Drug Mart
9200 Weston Road, Woodbridge, ON L4H 2P8 3.51km
-
Pizza Nova
5100 Rutherford Road, Vaughan, ON L4L 8Y2 0.52km -
Artigianale Ristorante & Enoteca
5100 Rutherford Road, Vaughan, ON L4H 2J2 0.55km -
Mr Sub
5100 Rutherford Road, Unit 19, Vaughan, ON L4L 0.52km
-
Market Lane Shopping Centre
140 Woodbridge Avenue, Woodbridge, ON L4L 4K9 3.25km -
Vaughan Mills
1 Bass Pro Mills Drive, Vaughan, ON L4K 5W4 4.86km -
Shoppers World Albion Information
1530 Albion Road, Etobicoke, ON M9V 1B4 8.22km
-
Longo's
5283 Rutherford Road, Vaughan, ON L4L 1A7 0.72km -
Cataldi Fresh Market
140 Woodbridge Ave, Market Lane Shopping Center, Woodbridge, ON L4L 4K9 3.16km -
Longo's
9200 Weston Road, Vaughan, ON L4H 3J3 3.65km
-
LCBO
8260 Highway 27, York Regional Municipality, ON L4H 0R9 2.84km -
LCBO
3631 Major Mackenzie Drive, Vaughan, ON L4L 1A7 4.62km -
LCBO
7850 Weston Road, Building C5, Woodbridge, ON L4L 9N8 4.69km
-
Esso
8525 Highway 27, Vaughan, ON L4L 1A5 3.34km -
Petro-Canada
8480 Highway 27, Vaughan, ON L4H 0A7 3.44km -
7-Eleven
3711 Rutherford Rd, Woodbridge, ON L4L 1A6 3.72km
-
Cineplex Cinemas Vaughan
3555 Highway 7, Vaughan, ON L4L 9H4 5.2km -
Albion Cinema I & II
1530 Albion Road, Etobicoke, ON M9V 1B4 8.22km -
Imagine Cinemas
500 Rexdale Boulevard, Toronto, ON M9W 6K5 10.39km
-
Pierre Berton Resource Library
4921 Rutherford Road, Woodbridge, ON L4L 1A6 0.42km -
Woodbridge Library
150 Woodbridge Avenue, Woodbridge, ON L4L 2S7 3.23km -
Ansley Grove Library
350 Ansley Grove Rd, Woodbridge, ON L4L 5C9 3.38km
-
Humber River Regional Hospital
2111 Finch Avenue W, North York, ON M3N 1N1 8.69km -
Woodbridge Medical Centre
9600 Islington Avenue, Unit A13, Woodbridge, ON L4H 2T1 1.56km -
Venice Medical Centre
3530 Rutherford Road, Unit 76, Woodbridge, ON L4H 3T8 2.69km
-
Boyd Conservation Area
8739 Islington Ave, Vaughan ON L4L 0J5 2.74km -
Matthew Park
1 Villa Royale Ave (Davos Road and Fossil Hill Road), Woodbridge ON L4H 2Z7 3.9km -
Conley Park North
120 Conley St (Conley St & McCabe Cres), Vaughan ON 11.2km
-
CIBC
8535 Hwy 27 (Langstaff Rd & Hwy 27), Woodbridge ON L4L 1A7 3.26km -
BMO Bank of Montreal
3737 Major MacKenzie Dr (at Weston Rd.), Vaughan ON L4H 0A2 4.56km -
TD Bank Financial Group
3255 Rutherford Rd, Vaughan ON L4K 5Y5 4.78km









