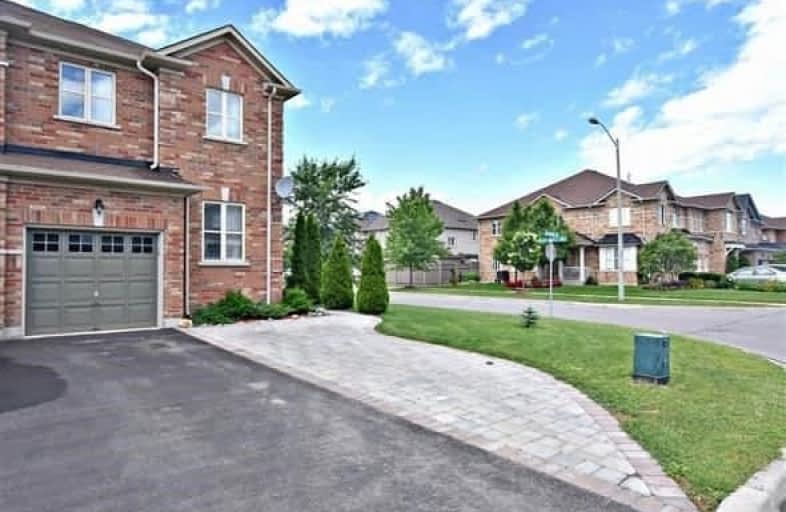
ACCESS Elementary
Elementary: Public
1.64 km
Father John Kelly Catholic Elementary School
Elementary: Catholic
1.99 km
St David Catholic Elementary School
Elementary: Catholic
1.59 km
Roméo Dallaire Public School
Elementary: Public
0.17 km
St Cecilia Catholic Elementary School
Elementary: Catholic
0.91 km
Dr Roberta Bondar Public School
Elementary: Public
0.93 km
Alexander MacKenzie High School
Secondary: Public
4.47 km
Maple High School
Secondary: Public
3.16 km
Westmount Collegiate Institute
Secondary: Public
5.74 km
St Joan of Arc Catholic High School
Secondary: Catholic
1.72 km
Stephen Lewis Secondary School
Secondary: Public
3.02 km
St Theresa of Lisieux Catholic High School
Secondary: Catholic
5.03 km


