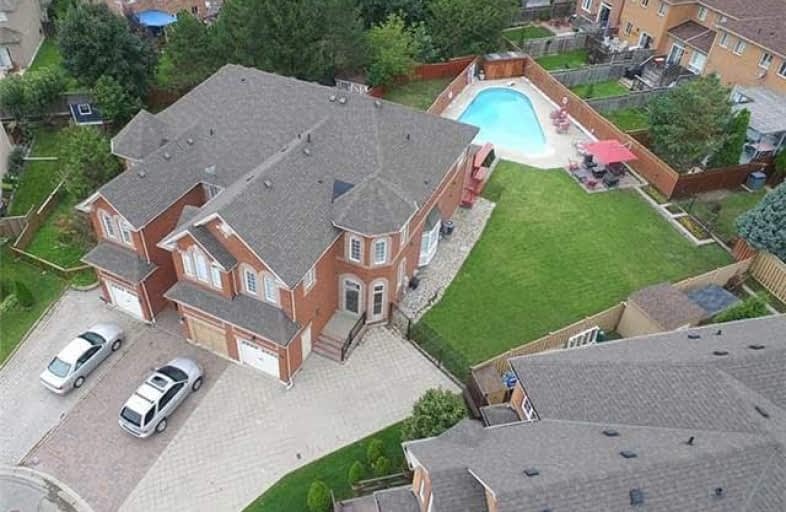Sold on Sep 24, 2018
Note: Property is not currently for sale or for rent.

-
Type: Att/Row/Twnhouse
-
Style: 2-Storey
-
Size: 1500 sqft
-
Lot Size: 14.83 x 111 Feet
-
Age: 16-30 years
-
Taxes: $4,678 per year
-
Days on Site: 12 Days
-
Added: Sep 07, 2019 (1 week on market)
-
Updated:
-
Last Checked: 3 months ago
-
MLS®#: N4245301
-
Listed By: Royal lepage partners realty, brokerage
One Of A Kind End Unit Town Just Like A Semi Detached! Huge Lot! One Of The Largest In The Neighbourhood. Gorgeous Renovated Deluxe Kitchen With Stainless Steel Appliances & Granite Counters. Extensive Lighting Throughout. Travertine Tiles, Beautiful Oak Staircase With Wrought Iron Pickets. Hardwood Floors Throughout. 4 Great Sized Bedrooms. Finished Basement With Roughed In Washroom. Large Salt Water Pool, Plenty Of Grass For Playing & Deck For Entertaining.
Extras
Park Up To 5 Cars! 2nd Floor Laundry. Exterior Pot Lights. Roof 2013, Carriage Style Insulated Garage Door. Just Down The Street From Highly Rated School. Clean & Professionally Decorated. Includes All Existing Appliances And Fixtures.
Property Details
Facts for 28 Maple Meadows Lane, Vaughan
Status
Days on Market: 12
Last Status: Sold
Sold Date: Sep 24, 2018
Closed Date: Nov 01, 2018
Expiry Date: Dec 31, 2018
Sold Price: $895,000
Unavailable Date: Sep 24, 2018
Input Date: Sep 12, 2018
Property
Status: Sale
Property Type: Att/Row/Twnhouse
Style: 2-Storey
Size (sq ft): 1500
Age: 16-30
Area: Vaughan
Community: Maple
Availability Date: Nov 1/Tba
Inside
Bedrooms: 4
Bedrooms Plus: 1
Bathrooms: 3
Kitchens: 1
Rooms: 8
Den/Family Room: No
Air Conditioning: Central Air
Fireplace: No
Washrooms: 3
Building
Basement: Finished
Heat Type: Forced Air
Heat Source: Gas
Exterior: Brick
Water Supply: Municipal
Special Designation: Unknown
Parking
Driveway: Pvt Double
Garage Spaces: 1
Garage Type: Attached
Covered Parking Spaces: 4
Total Parking Spaces: 5
Fees
Tax Year: 2018
Tax Legal Description: Pt Blk3, Pl 65M3255, Pt 30, Pl 65R20733
Taxes: $4,678
Highlights
Feature: Grnbelt/Cons
Feature: Lake/Pond
Feature: Library
Feature: Public Transit
Feature: Rec Centre
Feature: School
Land
Cross Street: Jane & Teston Rd.
Municipality District: Vaughan
Fronting On: North
Parcel Number: 033313456
Pool: Inground
Sewer: Sewers
Lot Depth: 111 Feet
Lot Frontage: 14.83 Feet
Lot Irregularities: Huge Pie Shape. West
Zoning: Res
Additional Media
- Virtual Tour: https://unbranded.youriguide.com/28_maple_meadows_ln_vaughan_on
Rooms
Room details for 28 Maple Meadows Lane, Vaughan
| Type | Dimensions | Description |
|---|---|---|
| Living Main | 2.93 x 5.93 | Hardwood Floor, Pot Lights, Combined W/Dining |
| Dining Main | 2.93 x 5.93 | Hardwood Floor, Bay Window, Combined W/Living |
| Kitchen Main | 4.80 x 3.97 | Granite Counter, Centre Island, W/O To Deck |
| Dining Main | 2.75 x 4.86 | Tile Floor, Pot Lights, O/Looks Pool |
| Master 2nd | 2.95 x 4.30 | Hardwood Floor, His/Hers Closets, 3 Pc Ensuite |
| 2nd Br 2nd | 2.85 x 4.39 | Hardwood Floor, Closet, South View |
| 3rd Br 2nd | 2.92 x 3.66 | Hardwood Floor, Double Closet, Sw View |
| 4th Br 2nd | 2.55 x 3.25 | Hardwood Floor, Closet, North View |
| Rec Bsmt | 4.20 x 5.44 | Broadloom, Mirrored Walls |
| Br Bsmt | 3.00 x 2.84 | Broadloom |
| Furnace Bsmt | - |
| XXXXXXXX | XXX XX, XXXX |
XXXX XXX XXXX |
$XXX,XXX |
| XXX XX, XXXX |
XXXXXX XXX XXXX |
$XXX,XXX |
| XXXXXXXX XXXX | XXX XX, XXXX | $895,000 XXX XXXX |
| XXXXXXXX XXXXXX | XXX XX, XXXX | $899,000 XXX XXXX |

St David Catholic Elementary School
Elementary: CatholicMichael Cranny Elementary School
Elementary: PublicDivine Mercy Catholic Elementary School
Elementary: CatholicMackenzie Glen Public School
Elementary: PublicDiscovery Public School
Elementary: PublicHoly Jubilee Catholic Elementary School
Elementary: CatholicSt Luke Catholic Learning Centre
Secondary: CatholicTommy Douglas Secondary School
Secondary: PublicMaple High School
Secondary: PublicSt Joan of Arc Catholic High School
Secondary: CatholicStephen Lewis Secondary School
Secondary: PublicSt Jean de Brebeuf Catholic High School
Secondary: Catholic- 4 bath
- 4 bed
2 Pageant Avenue, Vaughan, Ontario • L4H 4R3 • Vellore Village



