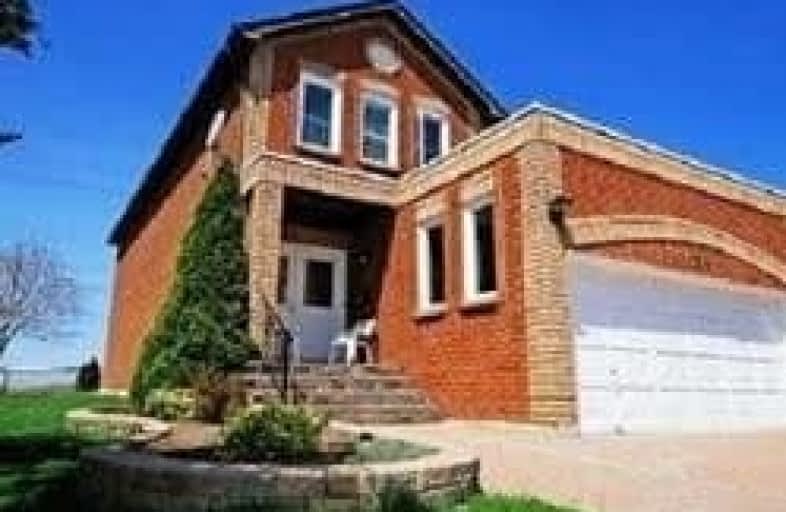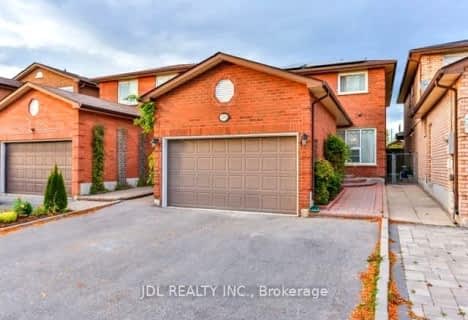
St Joseph The Worker Catholic Elementary School
Elementary: Catholic
1.81 km
Brownridge Public School
Elementary: Public
1.34 km
Wilshire Elementary School
Elementary: Public
0.39 km
Rosedale Heights Public School
Elementary: Public
1.40 km
Bakersfield Public School
Elementary: Public
1.21 km
Ventura Park Public School
Elementary: Public
0.16 km
North West Year Round Alternative Centre
Secondary: Public
4.11 km
Langstaff Secondary School
Secondary: Public
3.19 km
Vaughan Secondary School
Secondary: Public
2.24 km
Westmount Collegiate Institute
Secondary: Public
0.93 km
Stephen Lewis Secondary School
Secondary: Public
2.20 km
St Elizabeth Catholic High School
Secondary: Catholic
1.72 km




