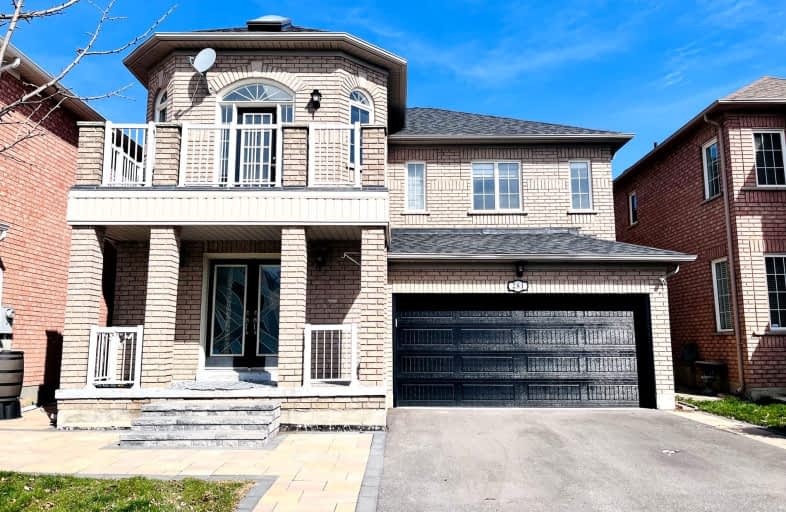Somewhat Walkable
- Some errands can be accomplished on foot.
61
/100
Some Transit
- Most errands require a car.
46
/100
Bikeable
- Some errands can be accomplished on bike.
52
/100

ACCESS Elementary
Elementary: Public
1.52 km
Father John Kelly Catholic Elementary School
Elementary: Catholic
1.23 km
Forest Run Elementary School
Elementary: Public
0.72 km
Roméo Dallaire Public School
Elementary: Public
1.89 km
St Cecilia Catholic Elementary School
Elementary: Catholic
1.20 km
Dr Roberta Bondar Public School
Elementary: Public
1.58 km
Maple High School
Secondary: Public
2.94 km
Vaughan Secondary School
Secondary: Public
5.04 km
Westmount Collegiate Institute
Secondary: Public
4.01 km
St Joan of Arc Catholic High School
Secondary: Catholic
3.27 km
Stephen Lewis Secondary School
Secondary: Public
1.55 km
St Elizabeth Catholic High School
Secondary: Catholic
4.93 km
-
Mill Pond Park
262 Mill St (at Trench St), Richmond Hill ON 5.38km -
Downham Green Park
Vaughan ON L4J 2P3 5.52km -
G Ross Lord Park
4801 Dufferin St (at Supertest Rd), Toronto ON M3H 5T3 7.07km
-
TD Bank Financial Group
8707 Dufferin St (Summeridge Drive), Thornhill ON L4J 0A2 1.62km -
Scotiabank
9930 Dufferin St, Vaughan ON L6A 4K5 2.3km -
CIBC
9950 Dufferin St (at Major MacKenzie Dr. W.), Maple ON L6A 4K5 2.41km














