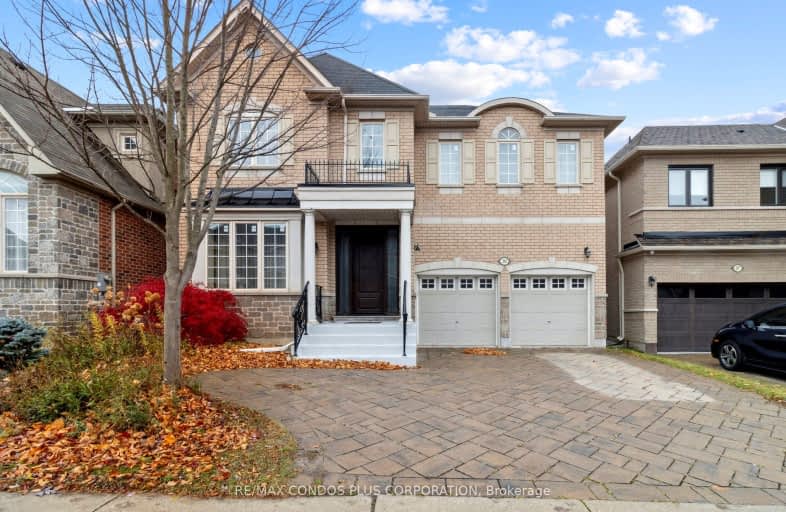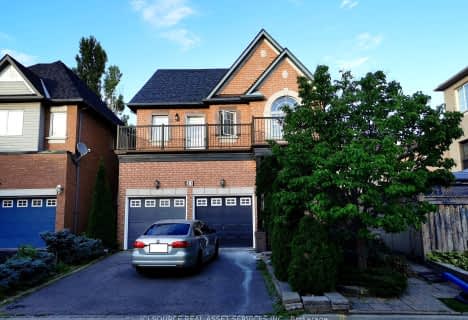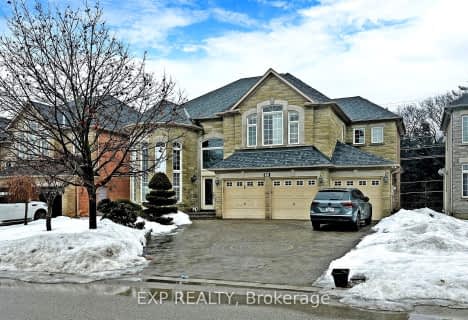Car-Dependent
- Most errands require a car.
30
/100
Some Transit
- Most errands require a car.
35
/100
Somewhat Bikeable
- Most errands require a car.
34
/100

St Clare Catholic Elementary School
Elementary: Catholic
1.82 km
St Agnes of Assisi Catholic Elementary School
Elementary: Catholic
1.03 km
Pierre Berton Public School
Elementary: Public
0.57 km
Fossil Hill Public School
Elementary: Public
1.05 km
St Michael the Archangel Catholic Elementary School
Elementary: Catholic
0.11 km
St Veronica Catholic Elementary School
Elementary: Catholic
1.24 km
St Luke Catholic Learning Centre
Secondary: Catholic
2.41 km
Tommy Douglas Secondary School
Secondary: Public
1.67 km
Father Bressani Catholic High School
Secondary: Catholic
3.66 km
Maple High School
Secondary: Public
3.69 km
St Jean de Brebeuf Catholic High School
Secondary: Catholic
1.33 km
Emily Carr Secondary School
Secondary: Public
2.09 km
-
Sugarbush Park
91 Thornhill Woods Rd, Vaughan ON 8.92km -
Sentinel park
Toronto ON 10.95km -
Grandravine Park
23 Grandravine Dr, North York ON M3J 1B3 11km
-
RBC Royal Bank
9101 Weston Rd, Woodbridge ON L4H 0L4 1.7km -
BMO Bank of Montreal
3737 Major MacKenzie Dr (at Weston Rd.), Vaughan ON L4H 0A2 1.98km -
TD Bank Financial Group
2933 Major MacKenzie Dr (Jane & Major Mac), Maple ON L6A 3N9 3.84km











