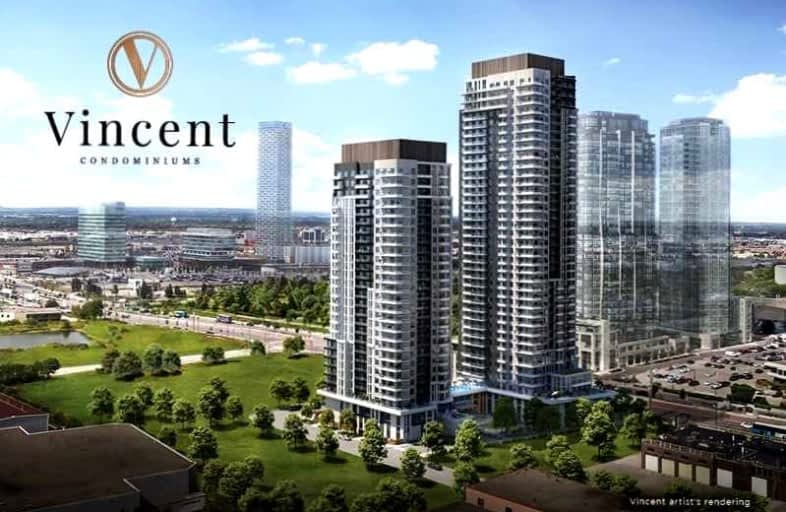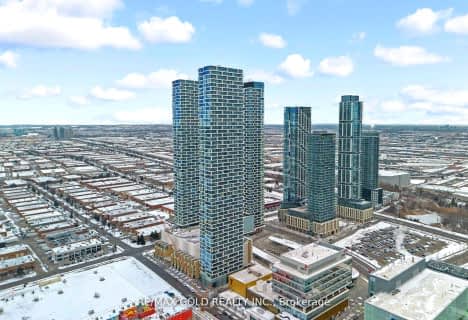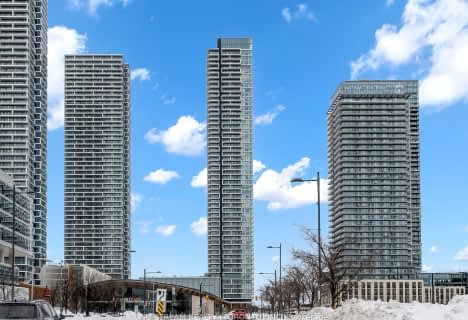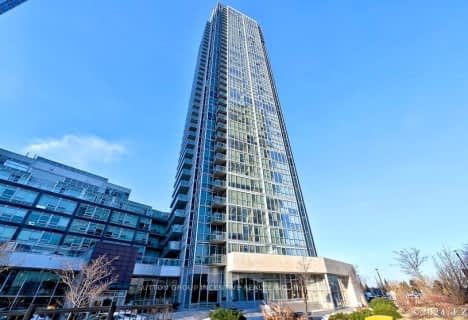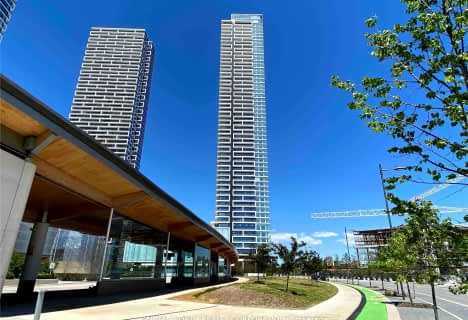Car-Dependent
- Most errands require a car.
Excellent Transit
- Most errands can be accomplished by public transportation.
Bikeable
- Some errands can be accomplished on bike.

Blacksmith Public School
Elementary: PublicGosford Public School
Elementary: PublicShoreham Public School
Elementary: PublicBrookview Middle School
Elementary: PublicDriftwood Public School
Elementary: PublicSt Augustine Catholic School
Elementary: CatholicSt Luke Catholic Learning Centre
Secondary: CatholicMsgr Fraser College (Norfinch Campus)
Secondary: CatholicC W Jefferys Collegiate Institute
Secondary: PublicJames Cardinal McGuigan Catholic High School
Secondary: CatholicWestview Centennial Secondary School
Secondary: PublicFather Bressani Catholic High School
Secondary: Catholic-
G Ross Lord Park
4801 Dufferin St (at Supertest Rd), Toronto ON M3H 5T3 4.88km -
Netivot Hatorah Day School
18 Atkinson Ave, Thornhill ON L4J 8C8 6.28km -
Rosedale North Park
350 Atkinson Ave, Vaughan ON 6.39km
-
CIBC
8099 Keele St (at Highway 407), Concord ON L4K 1Y6 2.12km -
Scotiabank
7600 Weston Rd, Woodbridge ON L4L 8B7 2.56km -
RBC Royal Bank
211 Marycroft Ave, Woodbridge ON L4L 5X8 3.9km
- 2 bath
- 2 bed
- 600 sqft
3110-5 Buttermill Avenue, Vaughan, Ontario • L4K 0J5 • Vaughan Corporate Centre
- 2 bath
- 2 bed
- 600 sqft
5706-5 BUTTERMILL Avenue, Vaughan, Ontario • L4K 0J5 • Vaughan Corporate Centre
- 2 bath
- 2 bed
- 600 sqft
3105-5 Buttermill Avenue South, Vaughan, Ontario • L4K 0J5 • Vaughan Corporate Centre
- — bath
- — bed
- — sqft
1803-950 Portage Parkway, Vaughan, Ontario • L4K 0J7 • Vaughan Corporate Centre
- 2 bath
- 2 bed
- 600 sqft
3707-898 Portage Parkway, Vaughan, Ontario • L4K 0J6 • Vaughan Corporate Centre
- 1 bath
- 1 bed
- 500 sqft
3301-950 Portage Parkway, Vaughan, Ontario • L4K 0J7 • Vaughan Corporate Centre
- 1 bath
- 1 bed
- 500 sqft
2710-7890 Millway Avenue, Vaughan, Ontario • L4K 0K9 • Vaughan Corporate Centre
- — bath
- — bed
- — sqft
2611-950 Portage Parkway, Vaughan, Ontario • L4K 0J7 • Vaughan Corporate Centre
