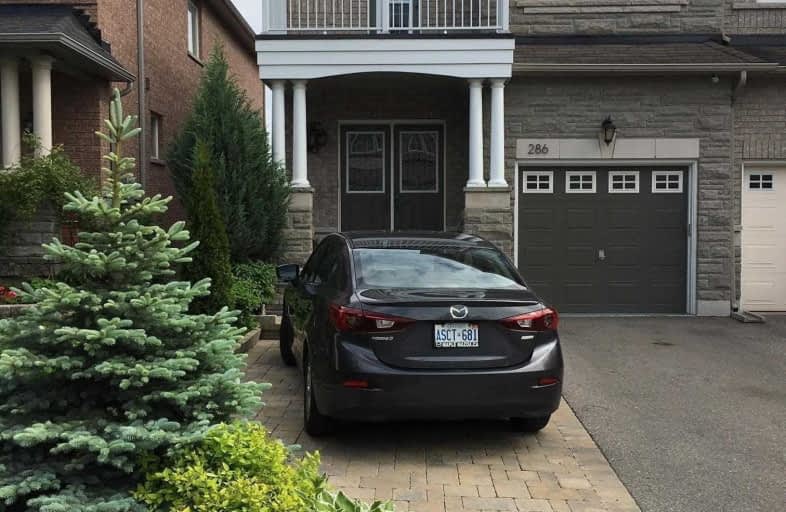Sold on May 13, 2020
Note: Property is not currently for sale or for rent.

-
Type: Semi-Detached
-
Style: 2-Storey
-
Size: 2000 sqft
-
Lot Size: 24 x 101 Feet
-
Age: No Data
-
Taxes: $4,503 per year
-
Days on Site: 30 Days
-
Added: Apr 13, 2020 (4 weeks on market)
-
Updated:
-
Last Checked: 3 months ago
-
MLS®#: N4741379
-
Listed By: Re/max condos plus corporation, brokerage
Gorgeous Large Home(2050 Sq/Feet )With Lots Of Upgrades With Newly Finish Walkout Basement .Juliette Balcony In Kitchen,Inside Door To Garage, Interlock Front And Backyard ,Fire Place,Huge Walking Closet In Master Bedroom, Large En Suite.Freshly Painted Main Floor With Crown Molding .Close To Walmart,Yummy Market, Go Train,Longos. Park,School And Nature Trail.
Extras
Includes Shutters,Cac,Elfs,Central Vacuum,Garage Door Opener +Remote .Gas Hook Up In Back Yard,Washer,Dryer,Fridge,Stove, B/I Dishwasher.
Property Details
Facts for 286 Lauderdale Drive, Vaughan
Status
Days on Market: 30
Last Status: Sold
Sold Date: May 13, 2020
Closed Date: Jul 23, 2020
Expiry Date: Aug 13, 2020
Sold Price: $985,000
Unavailable Date: May 13, 2020
Input Date: Apr 13, 2020
Prior LSC: Sold
Property
Status: Sale
Property Type: Semi-Detached
Style: 2-Storey
Size (sq ft): 2000
Area: Vaughan
Community: Patterson
Availability Date: Tba
Inside
Bedrooms: 4
Bathrooms: 4
Kitchens: 1
Rooms: 8
Den/Family Room: Yes
Air Conditioning: Central Air
Fireplace: Yes
Laundry Level: Lower
Central Vacuum: Y
Washrooms: 4
Building
Basement: Fin W/O
Heat Type: Forced Air
Heat Source: Gas
Exterior: Brick
Elevator: N
Water Supply: Municipal
Special Designation: Unknown
Parking
Driveway: Private
Garage Spaces: 1
Garage Type: Attached
Covered Parking Spaces: 3
Total Parking Spaces: 2
Fees
Tax Year: 2019
Tax Legal Description: Plan 65M 3935 Ptlot 8Rp 65R 30347 Part 22
Taxes: $4,503
Highlights
Feature: Park
Feature: School
Land
Cross Street: Dufferin/Major Macke
Municipality District: Vaughan
Fronting On: North
Pool: None
Sewer: Sewers
Lot Depth: 101 Feet
Lot Frontage: 24 Feet
Rooms
Room details for 286 Lauderdale Drive, Vaughan
| Type | Dimensions | Description |
|---|---|---|
| Kitchen Main | 2.90 x 2.95 | Ceramic Floor, Juliette Balcony, Ceramic Backsplash |
| Breakfast Main | 3.60 x 3.40 | Ceramic Floor, California Shutters, Family Size Kitchen |
| Living Main | 4.87 x 5.86 | Hardwood Floor, Fireplace, Combined W/Dining |
| Dining Main | 4.87 x 5.86 | Hardwood Floor, Combined W/Living |
| Master 2nd | 4.00 x 4.60 | Hardwood Floor, W/I Closet, 4 Pc Ensuite |
| 2nd Br 2nd | 2.90 x 4.60 | Hardwood Floor, Cathedral Ceiling, Large Closet |
| 3rd Br 2nd | 2.80 x 3.50 | Hardwood Floor, Large Closet, W/O To Balcony |
| 4th Br 2nd | 3.00 x 2.60 | Hardwood Floor, Large Closet |
| XXXXXXXX | XXX XX, XXXX |
XXXX XXX XXXX |
$XXX,XXX |
| XXX XX, XXXX |
XXXXXX XXX XXXX |
$XXX,XXX | |
| XXXXXXXX | XXX XX, XXXX |
XXXXXXXX XXX XXXX |
|
| XXX XX, XXXX |
XXXXXX XXX XXXX |
$X,XXX,XXX |
| XXXXXXXX XXXX | XXX XX, XXXX | $985,000 XXX XXXX |
| XXXXXXXX XXXXXX | XXX XX, XXXX | $999,900 XXX XXXX |
| XXXXXXXX XXXXXXXX | XXX XX, XXXX | XXX XXXX |
| XXXXXXXX XXXXXX | XXX XX, XXXX | $1,028,800 XXX XXXX |

ACCESS Elementary
Elementary: PublicJoseph A Gibson Public School
Elementary: PublicFather John Kelly Catholic Elementary School
Elementary: CatholicRoméo Dallaire Public School
Elementary: PublicSt Cecilia Catholic Elementary School
Elementary: CatholicDr Roberta Bondar Public School
Elementary: PublicAlexander MacKenzie High School
Secondary: PublicMaple High School
Secondary: PublicWestmount Collegiate Institute
Secondary: PublicSt Joan of Arc Catholic High School
Secondary: CatholicStephen Lewis Secondary School
Secondary: PublicSt Theresa of Lisieux Catholic High School
Secondary: Catholic

