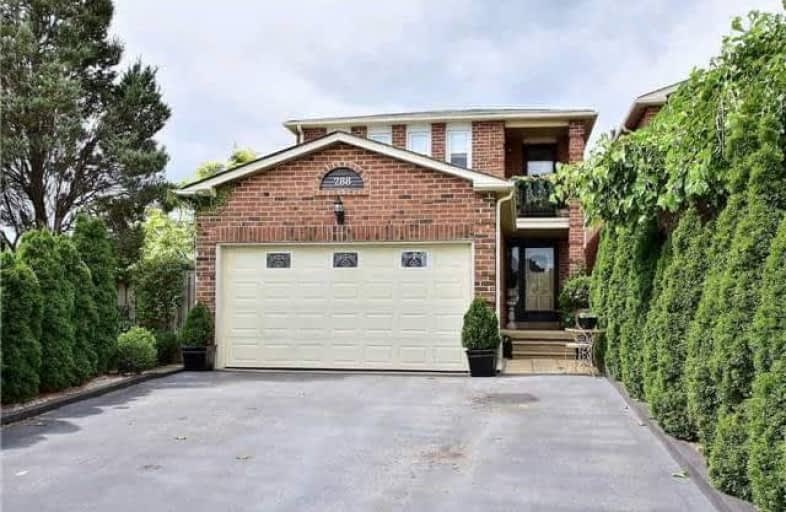Sold on Oct 20, 2017
Note: Property is not currently for sale or for rent.

-
Type: Detached
-
Style: 2-Storey
-
Size: 2000 sqft
-
Lot Size: 40 x 131.38 Feet
-
Age: No Data
-
Taxes: $4,231 per year
-
Days on Site: 10 Days
-
Added: Sep 07, 2019 (1 week on market)
-
Updated:
-
Last Checked: 2 hours ago
-
MLS®#: N3951673
-
Listed By: Royal lepage real estate professionals frank carbone, broker
Beautiful Woodbridge Home, Premium Lot, Bright & Spacious 4 Bedrooms, 4 Bathrooms, Master Ensuite, Renovated Kitchen, Fireplace, Large Principal Rooms, Finished Basement, 2nd Kitchen, Wet Bar, Entertainment Room, Separate Entrance From Side & Garage, Outdoor Juliette Balcony Off Master Bedroom, Professionally Landscaped Throughout, Covered Patio, Fully Fenced, Private Setting, Great For Entertaining, Close To Park, Schools, Shops, Hwy 400/407/427.
Extras
All Elf's, Window Coverings, S/S Fridge, S/S Stove, S/S Dishwasher, S/S Hood Fan, Washer, Dryer, Stove & 2 Freezers In Bsmt, Cac, Garage Dr Opener, Wood Shed, Covered Loggia, Exclude: 4 Chandeliers, Window Coverings W/Rods Ground Flr.
Property Details
Facts for 288 Tall Grass Trail, Vaughan
Status
Days on Market: 10
Last Status: Sold
Sold Date: Oct 20, 2017
Closed Date: Dec 20, 2017
Expiry Date: Dec 31, 2017
Sold Price: $850,000
Unavailable Date: Oct 20, 2017
Input Date: Oct 10, 2017
Property
Status: Sale
Property Type: Detached
Style: 2-Storey
Size (sq ft): 2000
Area: Vaughan
Community: East Woodbridge
Availability Date: 90 Days/Tba
Inside
Bedrooms: 4
Bedrooms Plus: 1
Bathrooms: 4
Kitchens: 1
Kitchens Plus: 1
Rooms: 8
Den/Family Room: Yes
Air Conditioning: Central Air
Fireplace: Yes
Washrooms: 4
Building
Basement: Finished
Basement 2: Sep Entrance
Heat Type: Forced Air
Heat Source: Gas
Exterior: Brick
Water Supply: Municipal
Special Designation: Unknown
Parking
Driveway: Pvt Double
Garage Spaces: 2
Garage Type: Attached
Covered Parking Spaces: 4
Total Parking Spaces: 6
Fees
Tax Year: 2017
Tax Legal Description: Pcl 171-2 Sec M2014;Ptlt 171 Pl M2014,Pt4, 65R4173
Taxes: $4,231
Land
Cross Street: Pine Valley Rd & Hwy
Municipality District: Vaughan
Fronting On: West
Pool: None
Sewer: Sewers
Lot Depth: 131.38 Feet
Lot Frontage: 40 Feet
Lot Irregularities: Front 21Ft+25Ft X Rea
Additional Media
- Virtual Tour: http://www.myvisuallistings.com/vtnb/246598
Rooms
Room details for 288 Tall Grass Trail, Vaughan
| Type | Dimensions | Description |
|---|---|---|
| Living Ground | 3.45 x 5.00 | Hardwood Floor, Combined W/Dining, Picture Window |
| Dining Ground | 3.45 x 3.85 | Hardwood Floor, Combined W/Living, Picture Window |
| Kitchen Ground | 2.75 x 5.20 | Ceramic Floor, Renovated |
| Family Ground | 3.45 x 5.00 | Hardwood Floor, Fireplace, W/O To Patio |
| Master 2nd | 5.50 x 6.50 | Parquet Floor, 4 Pc Ensuite, His/Hers Closets |
| 2nd Br 2nd | 3.00 x 4.50 | Parquet Floor, Window, Closet |
| 3rd Br 2nd | 3.25 x 4.75 | Parquet Floor, Window, Closet |
| 4th Br 2nd | 3.00 x 3.00 | Parquet Floor, Window, Closet |
| Rec Bsmt | 6.25 x 8.15 | Parquet Floor, Wet Bar |
| Kitchen Bsmt | 2.15 x 4.60 | Eat-In Kitchen, Double Sink |
| Workshop Bsmt | 3.00 x 3.45 | Concrete Floor, Window |
| Cold/Cant Bsmt | 1.60 x 4.25 | Concrete Floor |
| XXXXXXXX | XXX XX, XXXX |
XXXX XXX XXXX |
$XXX,XXX |
| XXX XX, XXXX |
XXXXXX XXX XXXX |
$XXX,XXX | |
| XXXXXXXX | XXX XX, XXXX |
XXXXXXX XXX XXXX |
|
| XXX XX, XXXX |
XXXXXX XXX XXXX |
$XXX,XXX |
| XXXXXXXX XXXX | XXX XX, XXXX | $850,000 XXX XXXX |
| XXXXXXXX XXXXXX | XXX XX, XXXX | $879,000 XXX XXXX |
| XXXXXXXX XXXXXXX | XXX XX, XXXX | XXX XXXX |
| XXXXXXXX XXXXXX | XXX XX, XXXX | $879,000 XXX XXXX |

St Catherine of Siena Catholic Elementary School
Elementary: CatholicVenerable John Merlini Catholic School
Elementary: CatholicSt Roch Catholic School
Elementary: CatholicWoodbridge Public School
Elementary: PublicBlue Willow Public School
Elementary: PublicImmaculate Conception Catholic Elementary School
Elementary: CatholicEmery EdVance Secondary School
Secondary: PublicWoodbridge College
Secondary: PublicHoly Cross Catholic Academy High School
Secondary: CatholicFather Henry Carr Catholic Secondary School
Secondary: CatholicNorth Albion Collegiate Institute
Secondary: PublicFather Bressani Catholic High School
Secondary: Catholic- 3 bath
- 4 bed
78 Primula Crescent, Toronto, Ontario • M9L 1K2 • Humber Summit
- — bath
- — bed
93 Plunkett Road East, Toronto, Ontario • M9L 2J7 • Humber Summit



