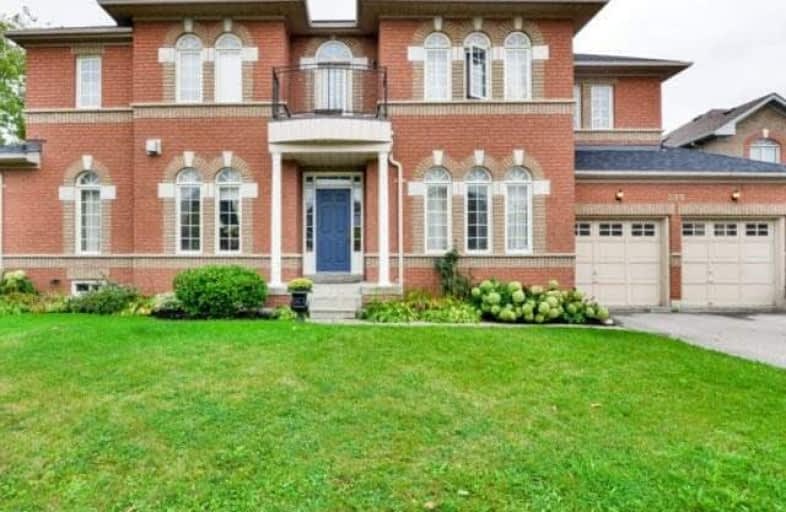
Michael Cranny Elementary School
Elementary: Public
1.46 km
Divine Mercy Catholic Elementary School
Elementary: Catholic
1.19 km
Mackenzie Glen Public School
Elementary: Public
0.44 km
Teston Village Public School
Elementary: Public
1.19 km
Discovery Public School
Elementary: Public
1.33 km
Holy Jubilee Catholic Elementary School
Elementary: Catholic
0.82 km
St Luke Catholic Learning Centre
Secondary: Catholic
6.12 km
Tommy Douglas Secondary School
Secondary: Public
3.79 km
King City Secondary School
Secondary: Public
7.02 km
Maple High School
Secondary: Public
3.21 km
St Joan of Arc Catholic High School
Secondary: Catholic
1.33 km
St Jean de Brebeuf Catholic High School
Secondary: Catholic
4.25 km












