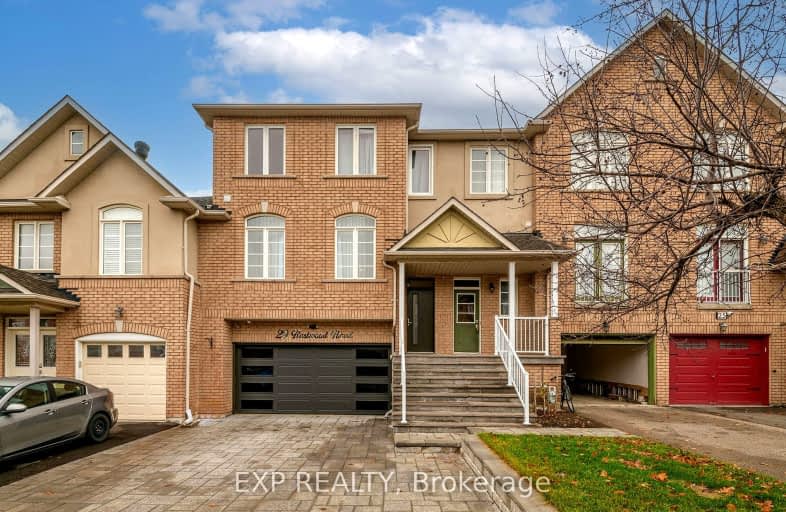Somewhat Walkable
- Some errands can be accomplished on foot.
59
/100
Some Transit
- Most errands require a car.
41
/100
Bikeable
- Some errands can be accomplished on bike.
52
/100

Nellie McClung Public School
Elementary: Public
1.24 km
Forest Run Elementary School
Elementary: Public
1.37 km
Anne Frank Public School
Elementary: Public
1.83 km
Bakersfield Public School
Elementary: Public
1.80 km
Carrville Mills Public School
Elementary: Public
0.36 km
Thornhill Woods Public School
Elementary: Public
1.04 km
École secondaire Norval-Morrisseau
Secondary: Public
4.53 km
Alexander MacKenzie High School
Secondary: Public
3.57 km
Langstaff Secondary School
Secondary: Public
2.70 km
Westmount Collegiate Institute
Secondary: Public
3.39 km
Stephen Lewis Secondary School
Secondary: Public
0.90 km
St Elizabeth Catholic High School
Secondary: Catholic
4.69 km
-
Netivot Hatorah Day School
18 Atkinson Ave, Thornhill ON L4J 8C8 4.51km -
Pamona Valley Tennis Club
Markham ON 5.95km -
Mast Road Park
195 Mast Rd, Vaughan ON 6.07km
-
TD Bank Financial Group
8707 Dufferin St (Summeridge Drive), Thornhill ON L4J 0A2 1.77km -
Scotiabank
9930 Dufferin St, Vaughan ON L6A 4K5 2.04km -
CIBC
9950 Dufferin St (at Major MacKenzie Dr. W.), Maple ON L6A 4K5 2.16km














