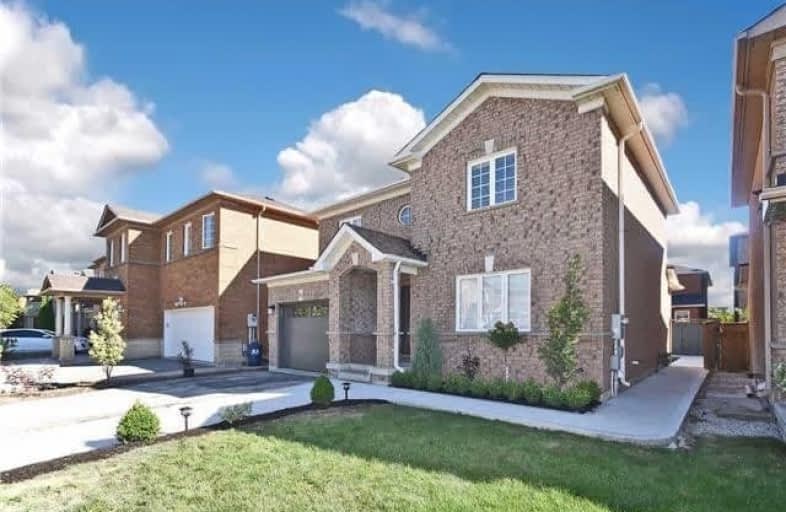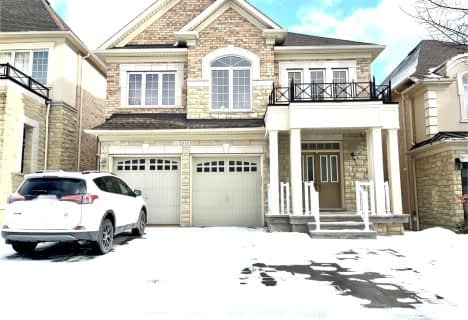
St Agnes of Assisi Catholic Elementary School
Elementary: Catholic
1.52 km
St James Catholic Elementary School
Elementary: Catholic
1.52 km
Vellore Woods Public School
Elementary: Public
0.53 km
Fossil Hill Public School
Elementary: Public
1.25 km
St Emily Catholic Elementary School
Elementary: Catholic
1.15 km
St Veronica Catholic Elementary School
Elementary: Catholic
1.24 km
St Luke Catholic Learning Centre
Secondary: Catholic
2.84 km
Tommy Douglas Secondary School
Secondary: Public
1.44 km
Father Bressani Catholic High School
Secondary: Catholic
4.78 km
Maple High School
Secondary: Public
1.60 km
St Joan of Arc Catholic High School
Secondary: Catholic
3.38 km
St Jean de Brebeuf Catholic High School
Secondary: Catholic
0.96 km






