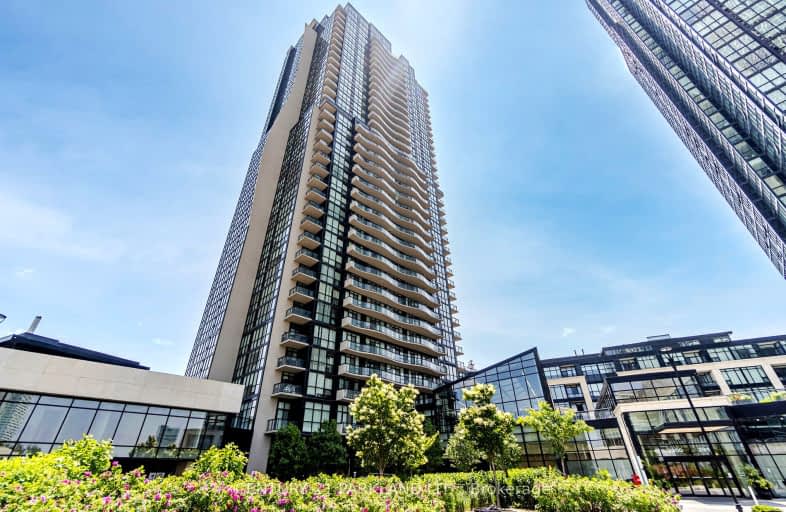Leased on Jan 27, 2025
Note: Property is not currently for sale or for rent.

-
Type: Condo Apt
-
Style: Apartment
-
Size: 700 sqft
-
Pets: Restrict
-
Lease Term: No Data
-
Possession: March 1st 2025
-
All Inclusive: No Data
-
Age: No Data
-
Days on Site: 2 Days
-
Added: Jan 23, 2025 (2 days on market)
-
Updated:
-
Last Checked: 1 month ago
-
MLS®#: N11937001
-
Listed By: Century 21 parkland ltd.
Prime Location only Steps to Vaughan Subway. Welcome to Expo City Condos!* Custom Upgrades thru-out this Spacious 732 Sqft. + 86 Sqft. Balcony with Beautiful Views. This Gorgeous Unit. Features: Upgraded Den w/Pocket door, Perfect for 2nd Bedroom or Private Office! Upgraded Kitchen w/ Granite Counters, Stainless Steel Appliances *Custom Wainscoting & Decorative Walls *Pot Lights *Master Closet Organizer *Laminate Floors *Upgraded Roller Blackout/Privacy Blinds & Light Fixtures. This unit is Absolutely Move in ready! Close to: Vaughan Mills, Canadas Wonderland, Vaughan Subway, Hwy 400 etc.
Extras
S/S Fridge, Stove, B/I Dishwasher, B/I Microwave, Washer/Dryer. Excellent Amenities: Indoor Pool, Gym/Fitness Rm, Sauna & Steam Rm, Party Rm, Games Rm w/Billiards & Ping Pong! Must Provide Letter of Employment & Full Equifax Credit Report
Property Details
Facts for 1105-2900 Highway No. 7 Road, Vaughan
Status
Days on Market: 2
Last Status: Leased
Sold Date: Jan 25, 2025
Closed Date: Mar 01, 2025
Expiry Date: Jun 30, 2025
Sold Price: $2,650
Unavailable Date: Jan 27, 2025
Input Date: Jan 23, 2025
Prior LSC: Listing with no contract changes
Property
Status: Lease
Property Type: Condo Apt
Style: Apartment
Size (sq ft): 700
Area: Vaughan
Community: Concord
Availability Date: March 1st 2025
Inside
Bedrooms: 1
Bedrooms Plus: 1
Bathrooms: 2
Kitchens: 1
Rooms: 5
Den/Family Room: No
Patio Terrace: Open
Unit Exposure: South West
Air Conditioning: Central Air
Fireplace: No
Central Vacuum: N
Ensuite Laundry: Yes
Washrooms: 2
Building
Stories: 11
Basement: None
Heat Type: Forced Air
Heat Source: Gas
Exterior: Concrete
Private Entrance: Y
Special Designation: Unknown
Parking
Parking Included: Yes
Garage Type: Underground
Parking Designation: Owned
Parking Features: Undergrnd
Parking Description: P2 Unit 110
Covered Parking Spaces: 1
Total Parking Spaces: 1
Garage: 1
Locker
Locker: Owned
Locker Level: P2
Locker Unit: 272
Fees
Building Insurance Included: Yes
Central A/C Included: Yes
Common Elements Included: Yes
Heating Included: Yes
Water Included: Yes
Highlights
Amenity: Concierge
Amenity: Exercise Room
Amenity: Games Room
Amenity: Guest Suites
Amenity: Indoor Pool
Amenity: Recreation Room
Feature: Hospital
Feature: Park
Feature: Public Transit
Feature: Rec Centre
Feature: School
Land
Cross Street: Hwy 7 / Jane St.
Municipality District: Vaughan
Parcel Number: 298540021
Condo
Condo Registry Office: YRSC
Condo Corp#: 1323
Property Management: Crossbridge Condominium Services Ltd
Additional Media
- Virtual Tour: https://unbranded.mediatours.ca/property/1105-2900-highway-7-vaughan/
Rooms
Room details for 1105-2900 Highway No. 7 Road, Vaughan
| Type | Dimensions | Description |
|---|---|---|
| Living Flat | 3.84 x 5.15 | Laminate, Wainscoting, W/O To Balcony |
| Dining Flat | 3.84 x 5.15 | Laminate, Open Concept, Combined W/Living |
| Kitchen Flat | 2.72 x 3.84 | Stainless Steel Appl, Granite Counter, Breakfast Bar |
| Prim Bdrm Flat | 2.92 x 4.49 | 4 Pc Ensuite, W/I Closet, Window Flr to Ceil |
| Den Flat | 2.15 x 3.10 | Pocket Doors, Laminate, Separate Rm |
| XXXXXXXX | XXX XX, XXXX |
XXXXXX XXX XXXX |
$X,XXX |
| XXX XX, XXXX |
XXXXXX XXX XXXX |
$X,XXX | |
| XXXXXXXX | XXX XX, XXXX |
XXXXXX XXX XXXX |
$X,XXX |
| XXX XX, XXXX |
XXXXXX XXX XXXX |
$X,XXX | |
| XXXXXXXX | XXX XX, XXXX |
XXXX XXX XXXX |
$XXX,XXX |
| XXX XX, XXXX |
XXXXXX XXX XXXX |
$XXX,XXX |
| XXXXXXXX XXXXXX | XXX XX, XXXX | $2,650 XXX XXXX |
| XXXXXXXX XXXXXX | XXX XX, XXXX | $2,650 XXX XXXX |
| XXXXXXXX XXXXXX | XXX XX, XXXX | $2,700 XXX XXXX |
| XXXXXXXX XXXXXX | XXX XX, XXXX | $2,650 XXX XXXX |
| XXXXXXXX XXXX | XXX XX, XXXX | $680,000 XXX XXXX |
| XXXXXXXX XXXXXX | XXX XX, XXXX | $685,000 XXX XXXX |
Car-Dependent
- Almost all errands require a car.

École élémentaire publique L'Héritage
Elementary: PublicChar-Lan Intermediate School
Elementary: PublicSt Peter's School
Elementary: CatholicHoly Trinity Catholic Elementary School
Elementary: CatholicÉcole élémentaire catholique de l'Ange-Gardien
Elementary: CatholicWilliamstown Public School
Elementary: PublicÉcole secondaire publique L'Héritage
Secondary: PublicCharlottenburgh and Lancaster District High School
Secondary: PublicSt Lawrence Secondary School
Secondary: PublicÉcole secondaire catholique La Citadelle
Secondary: CatholicHoly Trinity Catholic Secondary School
Secondary: CatholicCornwall Collegiate and Vocational School
Secondary: Public

