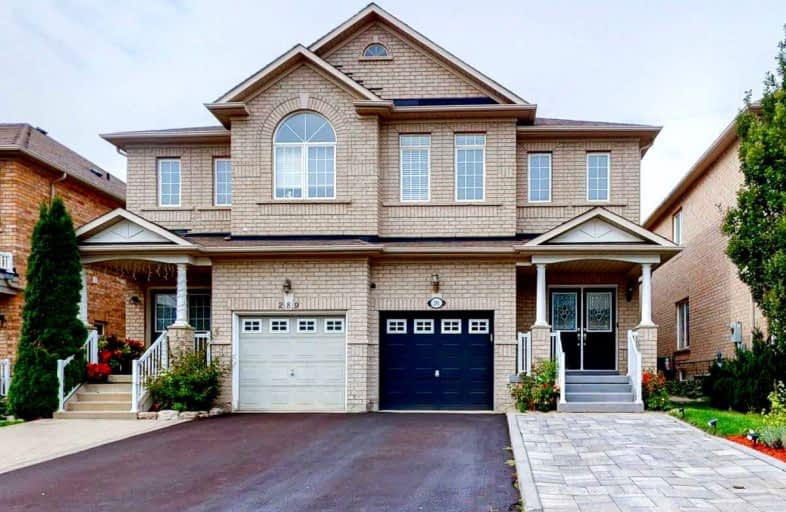
3D Walkthrough

ACCESS Elementary
Elementary: Public
1.13 km
Joseph A Gibson Public School
Elementary: Public
1.52 km
Father John Kelly Catholic Elementary School
Elementary: Catholic
1.40 km
Roméo Dallaire Public School
Elementary: Public
0.50 km
St Cecilia Catholic Elementary School
Elementary: Catholic
0.53 km
Dr Roberta Bondar Public School
Elementary: Public
0.88 km
Alexander MacKenzie High School
Secondary: Public
4.77 km
Maple High School
Secondary: Public
2.76 km
Westmount Collegiate Institute
Secondary: Public
5.31 km
St Joan of Arc Catholic High School
Secondary: Catholic
1.95 km
Stephen Lewis Secondary School
Secondary: Public
2.63 km
St Theresa of Lisieux Catholic High School
Secondary: Catholic
5.60 km













