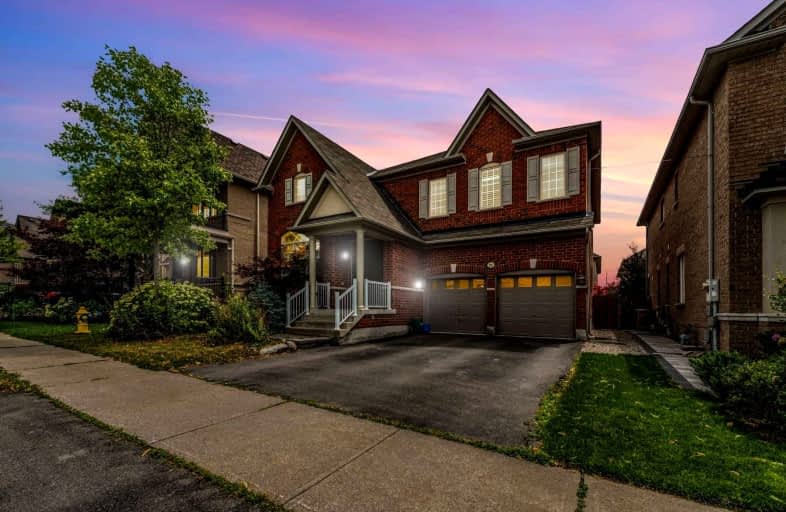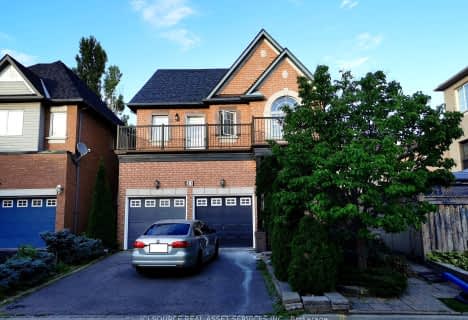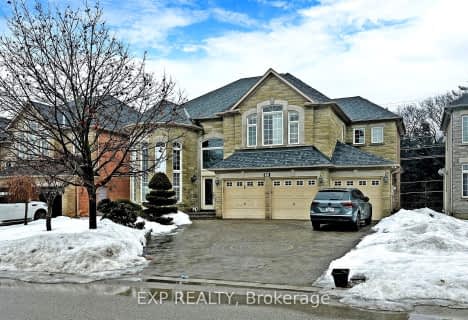
St Clare Catholic Elementary School
Elementary: Catholic
1.84 km
St Agnes of Assisi Catholic Elementary School
Elementary: Catholic
1.06 km
Pierre Berton Public School
Elementary: Public
0.56 km
Fossil Hill Public School
Elementary: Public
1.08 km
St Michael the Archangel Catholic Elementary School
Elementary: Catholic
0.09 km
St Veronica Catholic Elementary School
Elementary: Catholic
1.26 km
St Luke Catholic Learning Centre
Secondary: Catholic
2.44 km
Tommy Douglas Secondary School
Secondary: Public
1.68 km
Father Bressani Catholic High School
Secondary: Catholic
3.67 km
Maple High School
Secondary: Public
3.72 km
St Jean de Brebeuf Catholic High School
Secondary: Catholic
1.36 km
Emily Carr Secondary School
Secondary: Public
2.07 km









